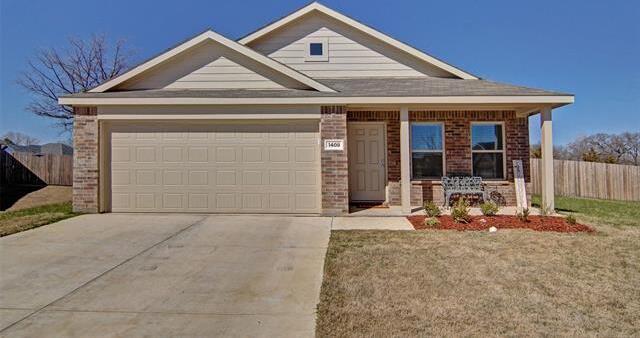1408 Beach Drive Includes:
Remarks: HURRY! Desire peace, quietness and privacy in a location? Or how about a truly light and bright home? Well, this is it! Built in 2022 and is located on a large pie shaped homesite as well as cul-de-sac. TOO COOL! Skillfully designed, lovely open floor plan has 18x18 floor tile in all rooms, including closets. NO CARPET! Charming entry leads to the living room for family gatherings. Kitchen has light countertops, dark cabinets and black appliances. Nice combinations of colors. The Chef can enjoy cooking in this kitchen for sure. Master is located on the back of this home with back yard views. One secondary bedroom is at the front of the home with great views of the neighborhood, being the premier homesite in the cul-de-sac. This same view can be had as you relax and enjoy a morning cup of coffee on your 14-foot-wide front porch. Tons of room in the backyard for EVERYTHING...kids play, Church gatherings, cook-outs and MORE! Eagle Mountain Lake is close. DEER, they are even closer. HURRY! Directions: From 199, exit fm 730n; turn right to sandy beach road turn right for one; four miles to beach drive; turn left to 1408 in the culdesac. |
| Bedrooms | 3 | |
| Baths | 2 | |
| Year Built | 2022 | |
| Lot Size | Less Than .5 Acre | |
| Garage | 2 Car Garage | |
| HOA Dues | $150 Quarterly | |
| Property Type | Pelican Bay Single Family (New) | |
| Listing Status | Contract Accepted | |
| Listed By | Tony Culwell, Tony Culwell Real Estate | |
| Listing Price | $269,900 | |
| Schools: | ||
| Elem School | Liberty | |
| High School | Azle | |
| District | Azle | |
| Bedrooms | 3 | |
| Baths | 2 | |
| Year Built | 2022 | |
| Lot Size | Less Than .5 Acre | |
| Garage | 2 Car Garage | |
| HOA Dues | $150 Quarterly | |
| Property Type | Pelican Bay Single Family (New) | |
| Listing Status | Contract Accepted | |
| Listed By | Tony Culwell, Tony Culwell Real Estate | |
| Listing Price | $269,900 | |
| Schools: | ||
| Elem School | Liberty | |
| High School | Azle | |
| District | Azle | |
1408 Beach Drive Includes:
Remarks: HURRY! Desire peace, quietness and privacy in a location? Or how about a truly light and bright home? Well, this is it! Built in 2022 and is located on a large pie shaped homesite as well as cul-de-sac. TOO COOL! Skillfully designed, lovely open floor plan has 18x18 floor tile in all rooms, including closets. NO CARPET! Charming entry leads to the living room for family gatherings. Kitchen has light countertops, dark cabinets and black appliances. Nice combinations of colors. The Chef can enjoy cooking in this kitchen for sure. Master is located on the back of this home with back yard views. One secondary bedroom is at the front of the home with great views of the neighborhood, being the premier homesite in the cul-de-sac. This same view can be had as you relax and enjoy a morning cup of coffee on your 14-foot-wide front porch. Tons of room in the backyard for EVERYTHING...kids play, Church gatherings, cook-outs and MORE! Eagle Mountain Lake is close. DEER, they are even closer. HURRY! Directions: From 199, exit fm 730n; turn right to sandy beach road turn right for one; four miles to beach drive; turn left to 1408 in the culdesac. |
| Additional Photos: | |||
 |
 |
 |
 |
 |
 |
 |
 |
NTREIS does not attempt to independently verify the currency, completeness, accuracy or authenticity of data contained herein.
Accordingly, the data is provided on an 'as is, as available' basis. Last Updated: 04-27-2024