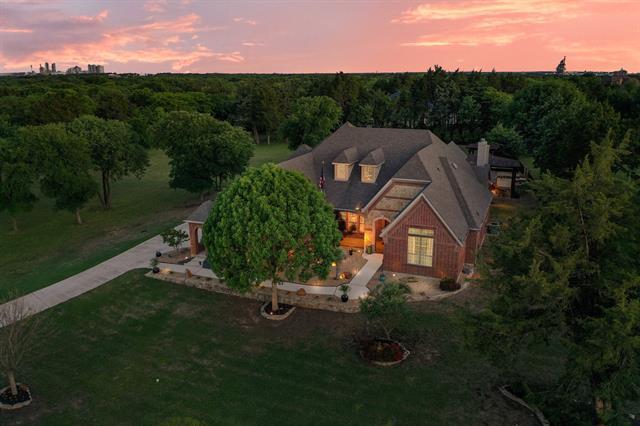2426 Hardwick Lane Includes:
Remarks: Welcome to your home in a gated community where luxury meets comfort, designed with an eye for detail and offers an unparalleled living experience. The executive office sets the stage for productivity in style for your professional needs and entertainment is taken to new heights in the media room with a 100-inch screen, projector and speakers. Culinary enthusiasts will adore the chef's kitchen, butler's pantry and wine storage room providing the perfect setting for hosting and showcasing your collection. The mudroom offers practicality and organization, leading to a 3-car garage, 50amp 240V electric car charger. Oversized owner's suite is complete with separate vanities and coffee bar. Outside oasis with heated saltwater pool for year-round enjoyment and enhanced with a built-in pizza oven and fireplace. The home is also equipped with a whole-home generator, ensuring uninterrupted comfort. This is more than a home it's a lifestyle choice for those looking for luxury and sophistication. Directions: From lake ridge parkway, right onto prairie view boulevard, left onto rohne drive, left onto hardwidk lane. |
| Bedrooms | 3 | |
| Baths | 3 | |
| Year Built | 2010 | |
| Lot Size | 1 to < 3 Acres | |
| Garage | 3 Car Garage | |
| HOA Dues | $1035 Annually | |
| Property Type | Cedar Hill Single Family | |
| Listing Status | Active Under Contract | |
| Listed By | Susan Mills, Front Real Estate Co | |
| Listing Price | $969,000 | |
| Schools: | ||
| Elem School | Vitovsky | |
| Middle School | Frank Seale | |
| High School | Heritage | |
| District | Midlothian | |
| Bedrooms | 3 | |
| Baths | 3 | |
| Year Built | 2010 | |
| Lot Size | 1 to < 3 Acres | |
| Garage | 3 Car Garage | |
| HOA Dues | $1035 Annually | |
| Property Type | Cedar Hill Single Family | |
| Listing Status | Active Under Contract | |
| Listed By | Susan Mills, Front Real Estate Co | |
| Listing Price | $969,000 | |
| Schools: | ||
| Elem School | Vitovsky | |
| Middle School | Frank Seale | |
| High School | Heritage | |
| District | Midlothian | |
2426 Hardwick Lane Includes:
Remarks: Welcome to your home in a gated community where luxury meets comfort, designed with an eye for detail and offers an unparalleled living experience. The executive office sets the stage for productivity in style for your professional needs and entertainment is taken to new heights in the media room with a 100-inch screen, projector and speakers. Culinary enthusiasts will adore the chef's kitchen, butler's pantry and wine storage room providing the perfect setting for hosting and showcasing your collection. The mudroom offers practicality and organization, leading to a 3-car garage, 50amp 240V electric car charger. Oversized owner's suite is complete with separate vanities and coffee bar. Outside oasis with heated saltwater pool for year-round enjoyment and enhanced with a built-in pizza oven and fireplace. The home is also equipped with a whole-home generator, ensuring uninterrupted comfort. This is more than a home it's a lifestyle choice for those looking for luxury and sophistication. Directions: From lake ridge parkway, right onto prairie view boulevard, left onto rohne drive, left onto hardwidk lane. |
| Additional Photos: | |||
 |
 |
 |
 |
 |
 |
 |
 |
NTREIS does not attempt to independently verify the currency, completeness, accuracy or authenticity of data contained herein.
Accordingly, the data is provided on an 'as is, as available' basis. Last Updated: 04-27-2024