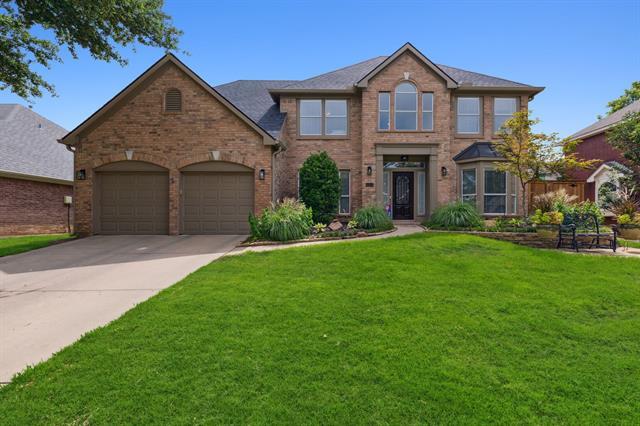1032 Woodbriar Drive Includes:
Remarks: Showings start Saturday, March 9th at 9am. Incredible new listing in the Carroll ISD and is located a couple of blocks from the park, walking trails and Grapevine Lake. Beautiful hardwood floors, cozy fireplace in the center of the family room with lots of beautiful natural light and open flow into the breakfast room and kitchen. Great island in the kitchen as well as a fabulous window above the sink with great views of the pool. Downstairs office as well as sitting area that can easily be used as any type of flex space. Charming barn door separates the newly remodeled master bath from the master bedroom. White marble flooring features soft gray veining for a classic traditional look. Custom vanities are painted in a designer paint to match the barn door. Escape to the backyard to the peaceful pool surrounded by beautiful landscaping!You must see this gorgeous property! Directions: North on kimball, east on dove, right onto woodbriar and then property is on the left about; 3mile. |
| Bedrooms | 4 | |
| Baths | 3 | |
| Year Built | 1993 | |
| Lot Size | Less Than .5 Acre | |
| Garage | 2 Car Garage | |
| Property Type | Grapevine Single Family | |
| Listing Status | Active | |
| Listed By | Karen Young, Clayton & Clayton | |
| Listing Price | $865,000 | |
| Schools: | ||
| Elem School | Johnson | |
| Middle School | Carroll | |
| High School | Carroll | |
| District | Carroll | |
| Intermediate School | Durham | |
| Senior School | Carroll | |
| Bedrooms | 4 | |
| Baths | 3 | |
| Year Built | 1993 | |
| Lot Size | Less Than .5 Acre | |
| Garage | 2 Car Garage | |
| Property Type | Grapevine Single Family | |
| Listing Status | Active | |
| Listed By | Karen Young, Clayton & Clayton | |
| Listing Price | $865,000 | |
| Schools: | ||
| Elem School | Johnson | |
| Middle School | Carroll | |
| High School | Carroll | |
| District | Carroll | |
| Intermediate School | Durham | |
| Senior School | Carroll | |
1032 Woodbriar Drive Includes:
Remarks: Showings start Saturday, March 9th at 9am. Incredible new listing in the Carroll ISD and is located a couple of blocks from the park, walking trails and Grapevine Lake. Beautiful hardwood floors, cozy fireplace in the center of the family room with lots of beautiful natural light and open flow into the breakfast room and kitchen. Great island in the kitchen as well as a fabulous window above the sink with great views of the pool. Downstairs office as well as sitting area that can easily be used as any type of flex space. Charming barn door separates the newly remodeled master bath from the master bedroom. White marble flooring features soft gray veining for a classic traditional look. Custom vanities are painted in a designer paint to match the barn door. Escape to the backyard to the peaceful pool surrounded by beautiful landscaping!You must see this gorgeous property! Directions: North on kimball, east on dove, right onto woodbriar and then property is on the left about; 3mile. |
| Additional Photos: | |||
 |
 |
 |
 |
 |
 |
 |
 |
NTREIS does not attempt to independently verify the currency, completeness, accuracy or authenticity of data contained herein.
Accordingly, the data is provided on an 'as is, as available' basis. Last Updated: 04-28-2024