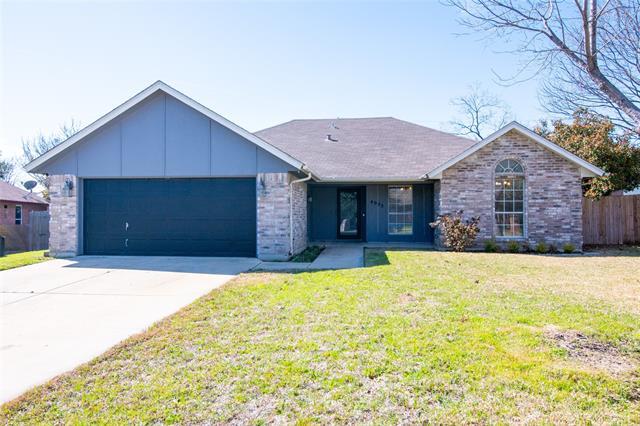4005 Garden Park Drive Includes:
Remarks: Charming single-story brick traditional, updated home with wonderful layout and open concept. Walking distance to Charter School. Three blocks from park. Lots of cabinet space, Updated interior and exterior. Wood burning fireplace with insert. Covered back porch with sprinklers front and back. 3 bedrooms, 2 baths and front entry 2 car garage. High ceilings with open concept floor plan. Primary suite has his and her sinks, walk in closets and linen closet. Garden tub with separate shower. Utility room with cabinet and fits full size washer and dryer. Large backyard with privacy fence and covered porch. HVAC inside and out was replaced about two years ago. Close to highways, shopping and eating. All information in listing to be verified by buyer or buyer's agent. Move in ready. Don't miss the opportunity to make this gem your home. Foundation work done with a Lifetime Transferable Warranty. All information in listing to verified by Agent and Buyer. Directions: From 820 exit rufe snow go north, take right on glenview, left on garden park; property is on the right. |
| Bedrooms | 3 | |
| Baths | 2 | |
| Year Built | 1993 | |
| Lot Size | Less Than .5 Acre | |
| Garage | 1 Car Garage | |
| Property Type | North Richland Hills Single Family | |
| Listing Status | Contract Accepted | |
| Listed By | Mary Earls, The Michael Group Real Estate | |
| Listing Price | $317,000 | |
| Schools: | ||
| Elem School | Mullendore | |
| Middle School | North Richland | |
| High School | Richland | |
| District | Birdville | |
| Bedrooms | 3 | |
| Baths | 2 | |
| Year Built | 1993 | |
| Lot Size | Less Than .5 Acre | |
| Garage | 1 Car Garage | |
| Property Type | North Richland Hills Single Family | |
| Listing Status | Contract Accepted | |
| Listed By | Mary Earls, The Michael Group Real Estate | |
| Listing Price | $317,000 | |
| Schools: | ||
| Elem School | Mullendore | |
| Middle School | North Richland | |
| High School | Richland | |
| District | Birdville | |
4005 Garden Park Drive Includes:
Remarks: Charming single-story brick traditional, updated home with wonderful layout and open concept. Walking distance to Charter School. Three blocks from park. Lots of cabinet space, Updated interior and exterior. Wood burning fireplace with insert. Covered back porch with sprinklers front and back. 3 bedrooms, 2 baths and front entry 2 car garage. High ceilings with open concept floor plan. Primary suite has his and her sinks, walk in closets and linen closet. Garden tub with separate shower. Utility room with cabinet and fits full size washer and dryer. Large backyard with privacy fence and covered porch. HVAC inside and out was replaced about two years ago. Close to highways, shopping and eating. All information in listing to be verified by buyer or buyer's agent. Move in ready. Don't miss the opportunity to make this gem your home. Foundation work done with a Lifetime Transferable Warranty. All information in listing to verified by Agent and Buyer. Directions: From 820 exit rufe snow go north, take right on glenview, left on garden park; property is on the right. |
| Additional Photos: | |||
 |
 |
 |
 |
 |
 |
 |
 |
NTREIS does not attempt to independently verify the currency, completeness, accuracy or authenticity of data contained herein.
Accordingly, the data is provided on an 'as is, as available' basis. Last Updated: 04-27-2024