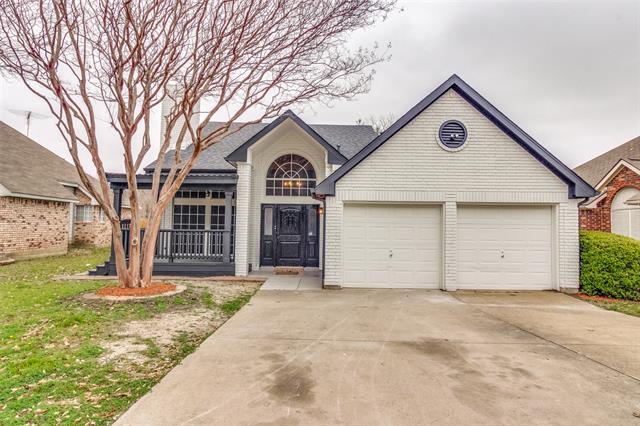2113 Spring Mills Road Includes:
Remarks: This beautifully updated home offers a comfortable lifestyle in a great location. Nestled in a friendly neighborhood, this home features 4 bedrooms, 2.5 baths, a 2-car garage, and more! As you enter, take in the spacious living area with large windows, a grand staircase & vaulted ceiling. The living area flows seamlessly into the dining area and kitchen, equipped with SS appliances, granite counters, plenty of cabinet space, and a breakfast nook. The primary bedroom features an en-suite bath with a luxurious custom walk-in shower and a large walk-in closet. The two additional beds are located upstairs and share a full bathroom. The backyard is perfect for pets and relaxing, with a large covered patio, storage shed, and plenty of activity space. This home is conveniently located near shopping, dining, and entertainment options, and is also just a short drive away from major highways for easy commuting. Don't miss out on the opportunity to make this lovely property your new home! |
| Bedrooms | 4 | |
| Baths | 3 | |
| Year Built | 1988 | |
| Lot Size | Less Than .5 Acre | |
| Garage | 2 Car Garage | |
| Property Type | Mesquite Single Family | |
| Listing Status | Contract Accepted | |
| Listed By | Destiny Jimenez Arias, Keller Williams Urban Dallas | |
| Listing Price | $329,000 | |
| Schools: | ||
| Elem School | Gentry | |
| Middle School | Berry | |
| High School | Horn | |
| District | Mesquite | |
| Bedrooms | 4 | |
| Baths | 3 | |
| Year Built | 1988 | |
| Lot Size | Less Than .5 Acre | |
| Garage | 2 Car Garage | |
| Property Type | Mesquite Single Family | |
| Listing Status | Contract Accepted | |
| Listed By | Destiny Jimenez Arias, Keller Williams Urban Dallas | |
| Listing Price | $329,000 | |
| Schools: | ||
| Elem School | Gentry | |
| Middle School | Berry | |
| High School | Horn | |
| District | Mesquite | |
2113 Spring Mills Road Includes:
Remarks: This beautifully updated home offers a comfortable lifestyle in a great location. Nestled in a friendly neighborhood, this home features 4 bedrooms, 2.5 baths, a 2-car garage, and more! As you enter, take in the spacious living area with large windows, a grand staircase & vaulted ceiling. The living area flows seamlessly into the dining area and kitchen, equipped with SS appliances, granite counters, plenty of cabinet space, and a breakfast nook. The primary bedroom features an en-suite bath with a luxurious custom walk-in shower and a large walk-in closet. The two additional beds are located upstairs and share a full bathroom. The backyard is perfect for pets and relaxing, with a large covered patio, storage shed, and plenty of activity space. This home is conveniently located near shopping, dining, and entertainment options, and is also just a short drive away from major highways for easy commuting. Don't miss out on the opportunity to make this lovely property your new home! |
| Additional Photos: | |||
 |
 |
 |
 |
 |
 |
 |
 |
NTREIS does not attempt to independently verify the currency, completeness, accuracy or authenticity of data contained herein.
Accordingly, the data is provided on an 'as is, as available' basis. Last Updated: 04-27-2024