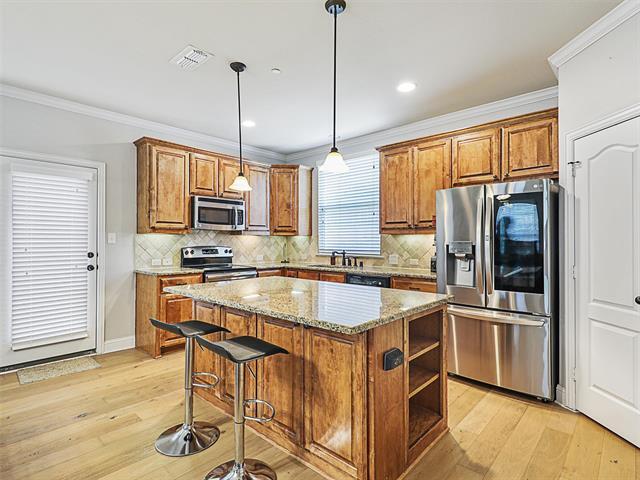2500 Rockbrook Drive #81 Includes:
Remarks: Charming 3-bedroom, 2.5-bath Condo offering both style and comfort. This end unit brick home flaunts a well-designed open floorplan, gleaming wood floors and natural light galore. The gourmet kitchen is a cook’s delight with granite counters, generous island with seating and storage plus a sizable walk-in pantry. Retreat to your expansive primary suite featuring a cozy sitting area and bath with dual sinks, separate shower, and a luxurious jetted tub. The first-floor guest suite with an ensuite bath adds flexibility and comfort to your living arrangements. A well-placed laundry room with included washer and dryer, suggests convenience while the outdoor balcony offers space to relax. An additional upstairs bedroom ensures ample living space, perfect for a home office or nursery. Lock and go living with HOA that covers water, sewer, trash, yard maintenance, and more. Minutes away from dining, shopping centers and major highways, this location is unbeatable so don't miss this opportunity! Directions: From 121; head north on macarthur boulevard; west on east vista ridge; north or rockbrook drive; community on left; parking on uecker lane; walk up greenbelt to unit 81 on the right. |
| Bedrooms | 3 | |
| Baths | 3 | |
| Year Built | 2013 | |
| Lot Size | Less Than .5 Acre | |
| Garage | 2 Car Garage | |
| HOA Dues | $330 Monthly | |
| Property Type | Lewisville Condominium | |
| Listing Status | Active | |
| Listed By | Sandy Jendal, Coldwell Banker Apex, REALTORS | |
| Listing Price | $395,000 | |
| Schools: | ||
| Elem School | Rockbrook | |
| Middle School | Marshall Durham | |
| High School | Lewisville | |
| District | Lewisville | |
| Bedrooms | 3 | |
| Baths | 3 | |
| Year Built | 2013 | |
| Lot Size | Less Than .5 Acre | |
| Garage | 2 Car Garage | |
| HOA Dues | $330 Monthly | |
| Property Type | Lewisville Condominium | |
| Listing Status | Active | |
| Listed By | Sandy Jendal, Coldwell Banker Apex, REALTORS | |
| Listing Price | $395,000 | |
| Schools: | ||
| Elem School | Rockbrook | |
| Middle School | Marshall Durham | |
| High School | Lewisville | |
| District | Lewisville | |
2500 Rockbrook Drive #81 Includes:
Remarks: Charming 3-bedroom, 2.5-bath Condo offering both style and comfort. This end unit brick home flaunts a well-designed open floorplan, gleaming wood floors and natural light galore. The gourmet kitchen is a cook’s delight with granite counters, generous island with seating and storage plus a sizable walk-in pantry. Retreat to your expansive primary suite featuring a cozy sitting area and bath with dual sinks, separate shower, and a luxurious jetted tub. The first-floor guest suite with an ensuite bath adds flexibility and comfort to your living arrangements. A well-placed laundry room with included washer and dryer, suggests convenience while the outdoor balcony offers space to relax. An additional upstairs bedroom ensures ample living space, perfect for a home office or nursery. Lock and go living with HOA that covers water, sewer, trash, yard maintenance, and more. Minutes away from dining, shopping centers and major highways, this location is unbeatable so don't miss this opportunity! Directions: From 121; head north on macarthur boulevard; west on east vista ridge; north or rockbrook drive; community on left; parking on uecker lane; walk up greenbelt to unit 81 on the right. |
| Additional Photos: | |||
 |
 |
 |
 |
 |
 |
 |
 |
NTREIS does not attempt to independently verify the currency, completeness, accuracy or authenticity of data contained herein.
Accordingly, the data is provided on an 'as is, as available' basis. Last Updated: 04-30-2024