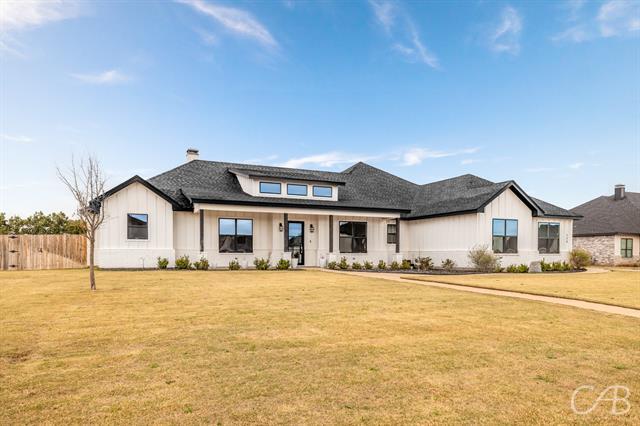126 Ashford Drive Includes:
Remarks: This stunning 1 owner custom home built by Kyle Paul Construction was the 1st completed in Highland Farms! The 5 bed 3 and half bath boosts a spacious open concept with tons of natural light. The living area features a gas starter fireplace with built ins and a vaulted ceiling with natural wood beams. The kitchen is jaw dropping with quartz counters, commercial side by side fridge, built in work station, custom cabinetry, and large walk in pantry. The split floor plan offers everyone privacy 2 guest bedrooms share a jack and jill bath while the 3rd is the perfect guest suite with ensuite. The 5th bedroom is the perfect flex space it could easily be used as a media room, office, work space, you name it. The primary retreat with a relaxing ensuite with soaking tub, & separate shower with dual shower heads, large walk in closet & access to the laundry space. The backyard has a large covered patio, built in grill, inground pool with a slide, lots of grass & no neighbors behind! Directions: From buffalo gap road turn left onto claiborne; turn left onto ashfo road home is on the left. |
| Bedrooms | 5 | |
| Baths | 4 | |
| Year Built | 2019 | |
| Lot Size | .5 to < 1 Acre | |
| Garage | 3 Car Garage | |
| HOA Dues | $250 Annually | |
| Property Type | Abilene Single Family | |
| Listing Status | Contract Accepted | |
| Listed By | Tonya Harbin, Real Broker, LLC. | |
| Listing Price | $700,000 | |
| Schools: | ||
| Elem School | Wylie West | |
| High School | Wylie | |
| District | Wylie | |
| Bedrooms | 5 | |
| Baths | 4 | |
| Year Built | 2019 | |
| Lot Size | .5 to < 1 Acre | |
| Garage | 3 Car Garage | |
| HOA Dues | $250 Annually | |
| Property Type | Abilene Single Family | |
| Listing Status | Contract Accepted | |
| Listed By | Tonya Harbin, Real Broker, LLC. | |
| Listing Price | $700,000 | |
| Schools: | ||
| Elem School | Wylie West | |
| High School | Wylie | |
| District | Wylie | |
126 Ashford Drive Includes:
Remarks: This stunning 1 owner custom home built by Kyle Paul Construction was the 1st completed in Highland Farms! The 5 bed 3 and half bath boosts a spacious open concept with tons of natural light. The living area features a gas starter fireplace with built ins and a vaulted ceiling with natural wood beams. The kitchen is jaw dropping with quartz counters, commercial side by side fridge, built in work station, custom cabinetry, and large walk in pantry. The split floor plan offers everyone privacy 2 guest bedrooms share a jack and jill bath while the 3rd is the perfect guest suite with ensuite. The 5th bedroom is the perfect flex space it could easily be used as a media room, office, work space, you name it. The primary retreat with a relaxing ensuite with soaking tub, & separate shower with dual shower heads, large walk in closet & access to the laundry space. The backyard has a large covered patio, built in grill, inground pool with a slide, lots of grass & no neighbors behind! Directions: From buffalo gap road turn left onto claiborne; turn left onto ashfo road home is on the left. |
| Additional Photos: | |||
 |
 |
 |
 |
 |
 |
 |
 |
NTREIS does not attempt to independently verify the currency, completeness, accuracy or authenticity of data contained herein.
Accordingly, the data is provided on an 'as is, as available' basis. Last Updated: 05-01-2024