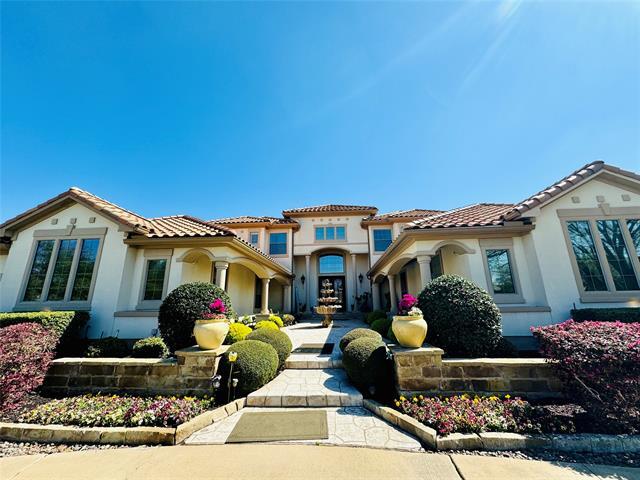821 Longhorn Hollow Includes:
Remarks: Exquisite and unique property with two Master Suites, one downstairs and one upstairs. The Home was completed Built in 2008, Gated Private Home with 4 car garage and room for 4 other vehicles with Circular drive, Over 8,000 sf on over 1 acre in a cul-de-sac, walking trails and fishing in the huge pond, Gourmet Kitchen with 2 Bosch dishwashers, GE Monogram appliances, Surveliance Cameras with Arlo & Ring. Stereo system inside and outside with outdoor living, fireplace wood or gas, sparkling pool with Spa and LED lighting and fiber optics. Cable Fountain in front and fountain features in pool and spa. Huge Media Room with everything included, 6 TV's included. Balconies overlooking Cabana with outdoor Entertainment Resort Style Atmosphere. Exquisite California Closets, walk-in Storage Areas, 2020 Italian tile Style Roof, 3 Carpeted Attics with no wasted space. Extended master Retreat of approx. 2K sf, with 2nd full kitchen and Entertainment wing for in-laws, teenagers. Directions: Off highway 114 to exit white chapel, right on peytonville, right on elks lane and left on longhorn hollow, 821 on left side. |
| Bedrooms | 8 | |
| Baths | 6 | |
| Year Built | 2008 | |
| Lot Size | 1 to < 3 Acres | |
| Garage | 6 Car Garage | |
| HOA Dues | $150 Quarterly | |
| Property Type | Southlake Single Family | |
| Listing Status | Active | |
| Listed By | Krisha Valk-Shockley, Assured Realty | |
| Listing Price | $2,950,000 | |
| Schools: | ||
| Elem School | Carroll | |
| Middle School | Dawson | |
| District | Carroll | |
| Intermediate School | Eubanks | |
| Senior School | Carroll | |
| Bedrooms | 8 | |
| Baths | 6 | |
| Year Built | 2008 | |
| Lot Size | 1 to < 3 Acres | |
| Garage | 6 Car Garage | |
| HOA Dues | $150 Quarterly | |
| Property Type | Southlake Single Family | |
| Listing Status | Active | |
| Listed By | Krisha Valk-Shockley, Assured Realty | |
| Listing Price | $2,950,000 | |
| Schools: | ||
| Elem School | Carroll | |
| Middle School | Dawson | |
| District | Carroll | |
| Intermediate School | Eubanks | |
| Senior School | Carroll | |
821 Longhorn Hollow Includes:
Remarks: Exquisite and unique property with two Master Suites, one downstairs and one upstairs. The Home was completed Built in 2008, Gated Private Home with 4 car garage and room for 4 other vehicles with Circular drive, Over 8,000 sf on over 1 acre in a cul-de-sac, walking trails and fishing in the huge pond, Gourmet Kitchen with 2 Bosch dishwashers, GE Monogram appliances, Surveliance Cameras with Arlo & Ring. Stereo system inside and outside with outdoor living, fireplace wood or gas, sparkling pool with Spa and LED lighting and fiber optics. Cable Fountain in front and fountain features in pool and spa. Huge Media Room with everything included, 6 TV's included. Balconies overlooking Cabana with outdoor Entertainment Resort Style Atmosphere. Exquisite California Closets, walk-in Storage Areas, 2020 Italian tile Style Roof, 3 Carpeted Attics with no wasted space. Extended master Retreat of approx. 2K sf, with 2nd full kitchen and Entertainment wing for in-laws, teenagers. Directions: Off highway 114 to exit white chapel, right on peytonville, right on elks lane and left on longhorn hollow, 821 on left side. |
| Additional Photos: | |||
 |
 |
 |
 |
 |
 |
 |
 |
NTREIS does not attempt to independently verify the currency, completeness, accuracy or authenticity of data contained herein.
Accordingly, the data is provided on an 'as is, as available' basis. Last Updated: 04-29-2024