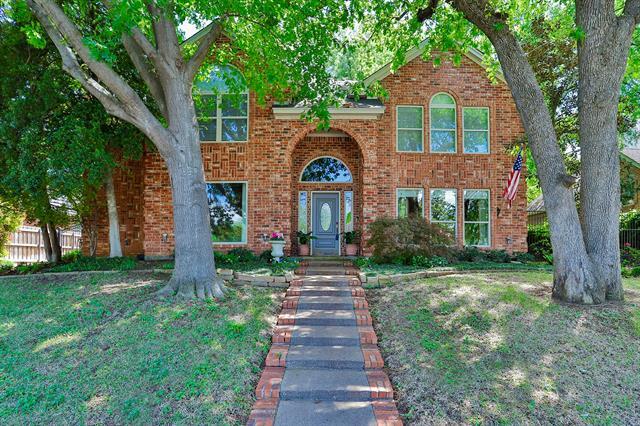3106 Shadow Drive W Includes:
Remarks: LOCATION-LOCATION-LOCATION-Move-in Ready 4 Bedroom 3.5 Bathroom home surrounded by mature trees and situated on a premium lot that is located across the street from a row of 17 Estate Homes (3 to 5 acre lots). Pristine, well-maintained home on private, quarter-acre lot is also across the street from neighborhood pickleball courts, park and playground. Gated driveway - rear-entry garage. Garage-entry door leads to utility room and kitchen. Beautifully landscaped - gentle steps to front door. Comfy den with built-ins and remote-controlled shades. Living room has high ceilings, fireplace, French doors to covered patio. Dining room with picture window and chandelier. Kitchen remodeled. Half-bath on main level. Primary bedroom downstairs with big ensuite bathroom. 3 bedrooms – 2 baths upstairs. Wood floors on main level – carpet on stairs and upstairs. Windows replaced. Forest Hills amenities include a lake – walking path to lake – security cameras – dog park – soccer field. Directions: From state highway 360, exit carrier parkway; at the light, turn west onto north west green oaks boulevard; after the second red light, turn right onto west shadow drive; 3106 shadow drive west will be on your right. |
| Bedrooms | 4 | |
| Baths | 4 | |
| Year Built | 1990 | |
| Lot Size | Less Than .5 Acre | |
| Garage | 2 Car Garage | |
| HOA Dues | $1344 Annually | |
| Property Type | Arlington Single Family | |
| Listing Status | Active | |
| Listed By | Robyn Carafiol, Keller Williams Dallas Midtown | |
| Listing Price | $550,000 | |
| Schools: | ||
| Elem School | Ellis | |
| High School | Lamar | |
| District | Arlington | |
| Bedrooms | 4 | |
| Baths | 4 | |
| Year Built | 1990 | |
| Lot Size | Less Than .5 Acre | |
| Garage | 2 Car Garage | |
| HOA Dues | $1344 Annually | |
| Property Type | Arlington Single Family | |
| Listing Status | Active | |
| Listed By | Robyn Carafiol, Keller Williams Dallas Midtown | |
| Listing Price | $550,000 | |
| Schools: | ||
| Elem School | Ellis | |
| High School | Lamar | |
| District | Arlington | |
3106 Shadow Drive W Includes:
Remarks: LOCATION-LOCATION-LOCATION-Move-in Ready 4 Bedroom 3.5 Bathroom home surrounded by mature trees and situated on a premium lot that is located across the street from a row of 17 Estate Homes (3 to 5 acre lots). Pristine, well-maintained home on private, quarter-acre lot is also across the street from neighborhood pickleball courts, park and playground. Gated driveway - rear-entry garage. Garage-entry door leads to utility room and kitchen. Beautifully landscaped - gentle steps to front door. Comfy den with built-ins and remote-controlled shades. Living room has high ceilings, fireplace, French doors to covered patio. Dining room with picture window and chandelier. Kitchen remodeled. Half-bath on main level. Primary bedroom downstairs with big ensuite bathroom. 3 bedrooms – 2 baths upstairs. Wood floors on main level – carpet on stairs and upstairs. Windows replaced. Forest Hills amenities include a lake – walking path to lake – security cameras – dog park – soccer field. Directions: From state highway 360, exit carrier parkway; at the light, turn west onto north west green oaks boulevard; after the second red light, turn right onto west shadow drive; 3106 shadow drive west will be on your right. |
| Additional Photos: | |||
 |
 |
 |
 |
 |
 |
 |
 |
NTREIS does not attempt to independently verify the currency, completeness, accuracy or authenticity of data contained herein.
Accordingly, the data is provided on an 'as is, as available' basis. Last Updated: 04-29-2024