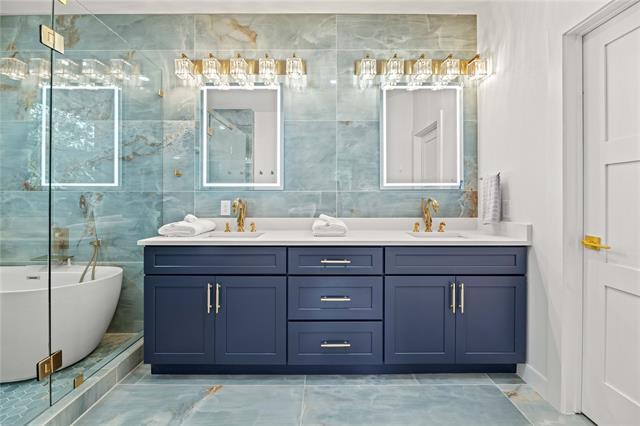4726 Hopkins Avenue Includes:
Remarks: Experience the epitome of luxury living in this stunning new construction home,perfectly situated just minutes from Love Field Airport and with easy access to all major Dallas highways. Enjoy the convenience of being walking distance to exemplary schools,fine dining restaurants,and a vibrant shopping center. This meticulously designed floor plan boasts 5 spacious bedrooms,beautiful oak hardwood floors throughout,and cutting -edge smart home technology,including state- of- the- art security system. The chef's dream kitchen features top-of-the-line appliances, a grand kitchen island, custom cabinetry, and a commercial-grade Subzero refrigerator, accompanied by a huge walk-in pantry.The master bedroom is a serene retreat with a heavenly master suite bathroom,adorned with luxurious natural tile stone & a custom walk in closet. The elegantly set up outdoor patio is perfect for family cookout,complete with a patio grill & a private 9-foot fence. This exceptional property is truly loaded! Directions: Gps from roper right in hopkins avenue. |
| Bedrooms | 5 | |
| Baths | 5 | |
| Year Built | 2023 | |
| Lot Size | Less Than .5 Acre | |
| Garage | 2 Car Garage | |
| Property Type | Dallas Single Family (New) | |
| Listing Status | Active | |
| Listed By | Nichole Maddox, TNG Realty | |
| Listing Price | $1,290,500 | |
| Schools: | ||
| Elem School | Polk | |
| Middle School | Cary | |
| High School | Jefferson | |
| District | Dallas | |
| Bedrooms | 5 | |
| Baths | 5 | |
| Year Built | 2023 | |
| Lot Size | Less Than .5 Acre | |
| Garage | 2 Car Garage | |
| Property Type | Dallas Single Family (New) | |
| Listing Status | Active | |
| Listed By | Nichole Maddox, TNG Realty | |
| Listing Price | $1,290,500 | |
| Schools: | ||
| Elem School | Polk | |
| Middle School | Cary | |
| High School | Jefferson | |
| District | Dallas | |
4726 Hopkins Avenue Includes:
Remarks: Experience the epitome of luxury living in this stunning new construction home,perfectly situated just minutes from Love Field Airport and with easy access to all major Dallas highways. Enjoy the convenience of being walking distance to exemplary schools,fine dining restaurants,and a vibrant shopping center. This meticulously designed floor plan boasts 5 spacious bedrooms,beautiful oak hardwood floors throughout,and cutting -edge smart home technology,including state- of- the- art security system. The chef's dream kitchen features top-of-the-line appliances, a grand kitchen island, custom cabinetry, and a commercial-grade Subzero refrigerator, accompanied by a huge walk-in pantry.The master bedroom is a serene retreat with a heavenly master suite bathroom,adorned with luxurious natural tile stone & a custom walk in closet. The elegantly set up outdoor patio is perfect for family cookout,complete with a patio grill & a private 9-foot fence. This exceptional property is truly loaded! Directions: Gps from roper right in hopkins avenue. |
| Additional Photos: | |||
 |
 |
 |
 |
 |
 |
 |
 |
NTREIS does not attempt to independently verify the currency, completeness, accuracy or authenticity of data contained herein.
Accordingly, the data is provided on an 'as is, as available' basis. Last Updated: 05-01-2024