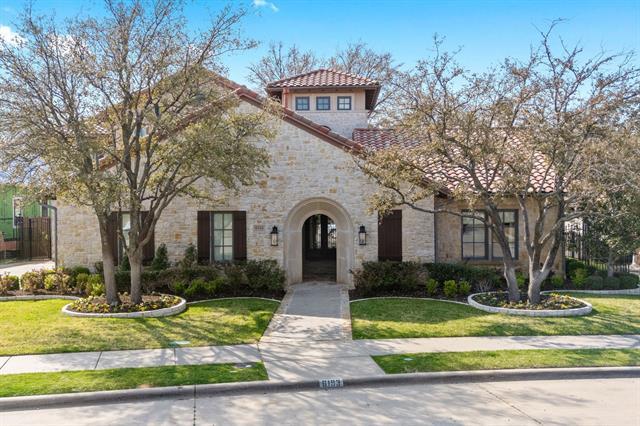6193 Shady Oaks Drive Includes:
Remarks: Step into luxury in this Spanish Mediterranean Frisco home in the coveted estate section of Chapel Creek, featuring stunning attention to detail, an incredible private courtyard, scenic arched doors and vaulted ceilings with backyard creek views, and a pool and spa that will make you feel like you’re on a constant vacation. Enjoy a gourmet kitchen with oversized range hood, Viking appliances, 3 ovens, a wine room and a wet bar. Relax in the master suite with sitting area and fireplace. Master bath is a spa retreat with hydro tub, steam shower, coffee bar, and access to the adjacent exercise room. Entertain in multiple living areas like the downstairs media room with built-in projector or on the veranda overlooking the pool, spa and creek. Special features boast a private entry Cacita having a full bath and vaulted ceiling! Perfect space for home office or guest room! Home has a 3-car garage, and access to walking trails and Frisco ISD. Upscale living you'll have to see to believe. Directions: From north dallas tollway go east on lebanon; turn left and go north on parkwood; turn right on chapel creek boulevard; turn left on shady oaks. |
| Bedrooms | 5 | |
| Baths | 7 | |
| Year Built | 2005 | |
| Lot Size | .5 to < 1 Acre | |
| Garage | 3 Car Garage | |
| HOA Dues | $482 Quarterly | |
| Property Type | Frisco Single Family | |
| Listing Status | Active | |
| Listed By | Cindy O'gorman, Ebby Halliday, REALTORS | |
| Listing Price | $2,895,000 | |
| Schools: | ||
| Elem School | Spears | |
| Middle School | Pioneer Heritage | |
| High School | Frisco | |
| District | Frisco | |
| Bedrooms | 5 | |
| Baths | 7 | |
| Year Built | 2005 | |
| Lot Size | .5 to < 1 Acre | |
| Garage | 3 Car Garage | |
| HOA Dues | $482 Quarterly | |
| Property Type | Frisco Single Family | |
| Listing Status | Active | |
| Listed By | Cindy O'gorman, Ebby Halliday, REALTORS | |
| Listing Price | $2,895,000 | |
| Schools: | ||
| Elem School | Spears | |
| Middle School | Pioneer Heritage | |
| High School | Frisco | |
| District | Frisco | |
6193 Shady Oaks Drive Includes:
Remarks: Step into luxury in this Spanish Mediterranean Frisco home in the coveted estate section of Chapel Creek, featuring stunning attention to detail, an incredible private courtyard, scenic arched doors and vaulted ceilings with backyard creek views, and a pool and spa that will make you feel like you’re on a constant vacation. Enjoy a gourmet kitchen with oversized range hood, Viking appliances, 3 ovens, a wine room and a wet bar. Relax in the master suite with sitting area and fireplace. Master bath is a spa retreat with hydro tub, steam shower, coffee bar, and access to the adjacent exercise room. Entertain in multiple living areas like the downstairs media room with built-in projector or on the veranda overlooking the pool, spa and creek. Special features boast a private entry Cacita having a full bath and vaulted ceiling! Perfect space for home office or guest room! Home has a 3-car garage, and access to walking trails and Frisco ISD. Upscale living you'll have to see to believe. Directions: From north dallas tollway go east on lebanon; turn left and go north on parkwood; turn right on chapel creek boulevard; turn left on shady oaks. |
| Additional Photos: | |||
 |
 |
 |
 |
 |
 |
 |
 |
NTREIS does not attempt to independently verify the currency, completeness, accuracy or authenticity of data contained herein.
Accordingly, the data is provided on an 'as is, as available' basis. Last Updated: 04-28-2024