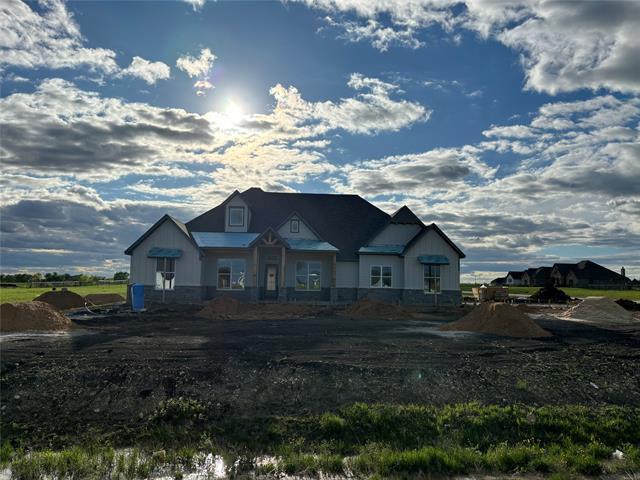238 Tres Vista Drive Includes:
Remarks: Gorgeous, new construction Bailee home that is situated on 2 acres and a wonderful corner lot. Will feature impressive trim work in true Bailee Custom Homes fashion, open concept floorpan, decorative lighting, stone to ceiling fireplace, office with barn doors, spacious bedrooms and generous closets. The beautiful kitchen will offer a huge island with extra storage, quartz counters, double ovens, gas cooktop, walk in pantry and perfect for entertaining. The family room has a floor to stone ceiling, beams on ceiling, cabinet with floating shelves, black slider spilling out onto the expansive patio with outdoor fireplace. You'll also love and appreciate the foam insulation, recirculating hot water heater, no HOA or city taxes. Estimated completion May. |
| Bedrooms | 4 | |
| Baths | 3 | |
| Year Built | 2024 | |
| Lot Size | 1 to < 3 Acres | |
| Property Type | Decatur Single Family (New) | |
| Listing Status | Active | |
| Listed By | Cristal Weruk, Coldwell Banker Realty | |
| Listing Price | $775,000 | |
| Schools: | ||
| Elem School | Carson | |
| Middle School | Mccarroll | |
| High School | Decatur | |
| District | Decatur | |
| Bedrooms | 4 | |
| Baths | 3 | |
| Year Built | 2024 | |
| Lot Size | 1 to < 3 Acres | |
| Property Type | Decatur Single Family (New) | |
| Listing Status | Active | |
| Listed By | Cristal Weruk, Coldwell Banker Realty | |
| Listing Price | $775,000 | |
| Schools: | ||
| Elem School | Carson | |
| Middle School | Mccarroll | |
| High School | Decatur | |
| District | Decatur | |
238 Tres Vista Drive Includes:
Remarks: Gorgeous, new construction Bailee home that is situated on 2 acres and a wonderful corner lot. Will feature impressive trim work in true Bailee Custom Homes fashion, open concept floorpan, decorative lighting, stone to ceiling fireplace, office with barn doors, spacious bedrooms and generous closets. The beautiful kitchen will offer a huge island with extra storage, quartz counters, double ovens, gas cooktop, walk in pantry and perfect for entertaining. The family room has a floor to stone ceiling, beams on ceiling, cabinet with floating shelves, black slider spilling out onto the expansive patio with outdoor fireplace. You'll also love and appreciate the foam insulation, recirculating hot water heater, no HOA or city taxes. Estimated completion May. |
| Additional Photos: | |||
 |
 |
 |
 |
NTREIS does not attempt to independently verify the currency, completeness, accuracy or authenticity of data contained herein.
Accordingly, the data is provided on an 'as is, as available' basis. Last Updated: 04-28-2024