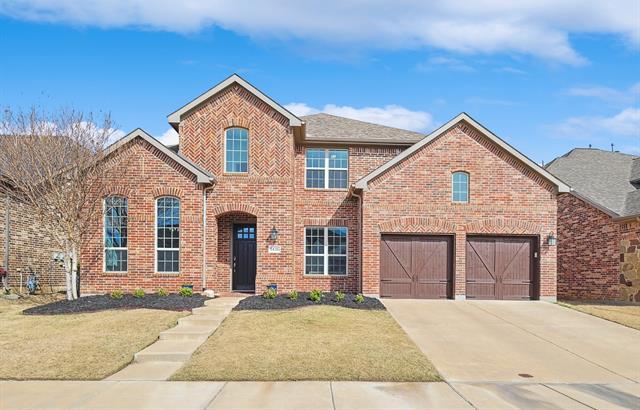1416 7th Street Includes:
Remarks: Welcome to your dream home in the award-winning Harvest community within Argyle ISD! This stunning 5 bed, 4 bath residence offers a perfect blend of elegance and functionality, ensuring a luxurious and comfortable lifestyle for you and your family. As you step through the front door, you are greeted by a thoughtfully designed open floor plan that seamlessly connects the spacious living areas. The main level has a private office, 2 beds and 2 full baths providing convenience and flexibility for various living arrangements. The chef's kitchen features granite countertops, double ovens, large island and walk in pantry. The formal dining area is perfect for hosting. Upstairs, discover more spacious bedrooms, and a versatile game room as well as a separate desk area for school or work. For car enthusiasts or those in need of extra storage, the 3-car garage provides ample space for vehicles and belongings. Great location within Harvest close to Central Park and The Red Barn. |
| Bedrooms | 5 | |
| Baths | 4 | |
| Year Built | 2015 | |
| Lot Size | Less Than .5 Acre | |
| Garage | 3 Car Garage | |
| HOA Dues | $1035 Semi-Annual | |
| Property Type | Argyle Single Family | |
| Listing Status | Active | |
| Listed By | Kristen Wright, Independent Realty | |
| Listing Price | $725,000 | |
| Schools: | ||
| Elem School | Argyle West | |
| Middle School | Argyle | |
| High School | Argyle | |
| District | Argyle | |
| Intermediate School | Argyle | |
| Bedrooms | 5 | |
| Baths | 4 | |
| Year Built | 2015 | |
| Lot Size | Less Than .5 Acre | |
| Garage | 3 Car Garage | |
| HOA Dues | $1035 Semi-Annual | |
| Property Type | Argyle Single Family | |
| Listing Status | Active | |
| Listed By | Kristen Wright, Independent Realty | |
| Listing Price | $725,000 | |
| Schools: | ||
| Elem School | Argyle West | |
| Middle School | Argyle | |
| High School | Argyle | |
| District | Argyle | |
| Intermediate School | Argyle | |
1416 7th Street Includes:
Remarks: Welcome to your dream home in the award-winning Harvest community within Argyle ISD! This stunning 5 bed, 4 bath residence offers a perfect blend of elegance and functionality, ensuring a luxurious and comfortable lifestyle for you and your family. As you step through the front door, you are greeted by a thoughtfully designed open floor plan that seamlessly connects the spacious living areas. The main level has a private office, 2 beds and 2 full baths providing convenience and flexibility for various living arrangements. The chef's kitchen features granite countertops, double ovens, large island and walk in pantry. The formal dining area is perfect for hosting. Upstairs, discover more spacious bedrooms, and a versatile game room as well as a separate desk area for school or work. For car enthusiasts or those in need of extra storage, the 3-car garage provides ample space for vehicles and belongings. Great location within Harvest close to Central Park and The Red Barn. |
| Additional Photos: | |||
 |
 |
 |
 |
 |
 |
 |
 |
NTREIS does not attempt to independently verify the currency, completeness, accuracy or authenticity of data contained herein.
Accordingly, the data is provided on an 'as is, as available' basis. Last Updated: 04-28-2024