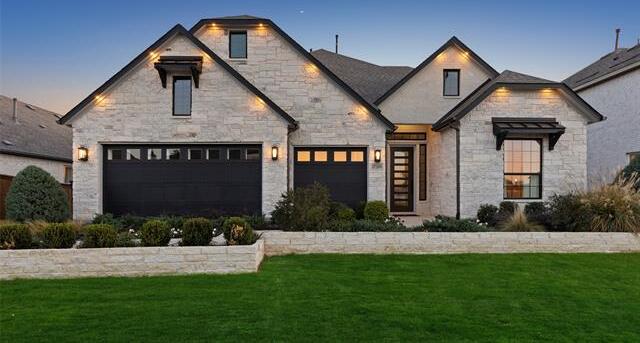17200 Clover Drive Includes:
Remarks: This stunning model home has it all. Gorgeous stone exterior with upgraded hardscaping & exterior lighting. A contemporary iron and glass door opens to the grand foyer with the private downstairs guest bedroom to one side. Down the hallway is a fabulous dining room conveniently open to the main entertaining areas. Spacious living room boasts a dramatic floor-to-ceiling fireplace surround, 2-story ceilings & tall stacked windows. The adjacent kitchen features a breakfast bar island, sleek countertops, black stainless appliances, a walk-in pantry & opens to the breakfast nook with backyard views. The private master suite has an elegant wall of windows, while the master bath features dual vanities, separate tub & shower and two walk-in closets! Upstairs, is a huge game room & two remaining bedrooms with walk-in closets, plus a covered balcony. Large yard! Community features include Amenity Center, Massive Veranda, Resort-Style Pool, Amphitheater, Community Gardens and Hike & Bike Trails. Directions: Take dallas parkway north to punk carter parkway then turn left; cross over legacy highway six on punk carter parkway then make a left on martin drive and another left on clover drive. |
| Bedrooms | 4 | |
| Baths | 3 | |
| Year Built | 2020 | |
| Lot Size | Less Than .5 Acre | |
| Garage | 3 Car Garage | |
| HOA Dues | $160 Monthly | |
| Property Type | Celina Single Family | |
| Listing Status | Active | |
| Listed By | Jeff Cheney, Monument Realty | |
| Listing Price | $825,000 | |
| Schools: | ||
| Elem School | Marcy Lykins | |
| Middle School | Jerry And Linda Moore | |
| High School | Celina | |
| District | Celina | |
| Primary School | Celina | |
| Bedrooms | 4 | |
| Baths | 3 | |
| Year Built | 2020 | |
| Lot Size | Less Than .5 Acre | |
| Garage | 3 Car Garage | |
| HOA Dues | $160 Monthly | |
| Property Type | Celina Single Family | |
| Listing Status | Active | |
| Listed By | Jeff Cheney, Monument Realty | |
| Listing Price | $825,000 | |
| Schools: | ||
| Elem School | Marcy Lykins | |
| Middle School | Jerry And Linda Moore | |
| High School | Celina | |
| District | Celina | |
| Primary School | Celina | |
17200 Clover Drive Includes:
Remarks: This stunning model home has it all. Gorgeous stone exterior with upgraded hardscaping & exterior lighting. A contemporary iron and glass door opens to the grand foyer with the private downstairs guest bedroom to one side. Down the hallway is a fabulous dining room conveniently open to the main entertaining areas. Spacious living room boasts a dramatic floor-to-ceiling fireplace surround, 2-story ceilings & tall stacked windows. The adjacent kitchen features a breakfast bar island, sleek countertops, black stainless appliances, a walk-in pantry & opens to the breakfast nook with backyard views. The private master suite has an elegant wall of windows, while the master bath features dual vanities, separate tub & shower and two walk-in closets! Upstairs, is a huge game room & two remaining bedrooms with walk-in closets, plus a covered balcony. Large yard! Community features include Amenity Center, Massive Veranda, Resort-Style Pool, Amphitheater, Community Gardens and Hike & Bike Trails. Directions: Take dallas parkway north to punk carter parkway then turn left; cross over legacy highway six on punk carter parkway then make a left on martin drive and another left on clover drive. |
| Additional Photos: | |||
 |
 |
 |
 |
 |
 |
 |
 |
NTREIS does not attempt to independently verify the currency, completeness, accuracy or authenticity of data contained herein.
Accordingly, the data is provided on an 'as is, as available' basis. Last Updated: 04-28-2024