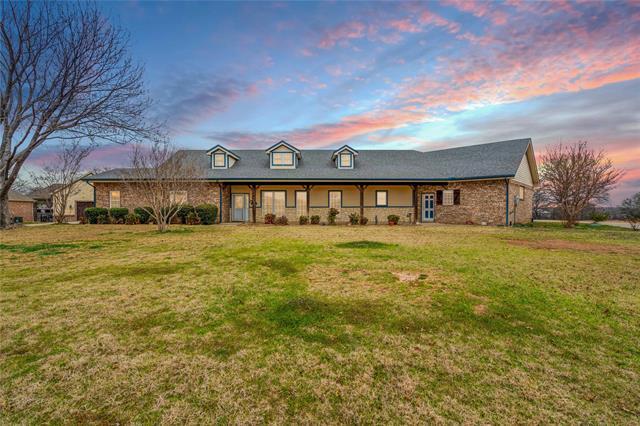122 Aurora Vista Trail Includes:
Remarks: This property is located in a USDA eligibility area! Discover exceptional value in this single-owner ranch-style home, nestled on a generous 1.656-acre lot within a serene cul-de-sac. Elevated to offer views of sunrises and sunsets from the comfort of your covered porches, this residence is a testament to strength & beauty, with its foundation w reinforced concrete piers & galvanized steel studded interior walls. The layout comprises 3 beds, 2.5 baths, family room, living room & dual dining areas, ensuring space for relaxation & entertainment. The kitchen seamlessly integrates with the family room & features a breakfast bar, double oven, dual sinks & extensive storage. An oversized utility room extends into an oversized double garage with a storm room. The exterior boasting a comprehensive sprinkler system fed by an underground well and a spacious covered patio designed for grand family events.This property represents a remarkable opportunity for seeking space and unlimited potential. |
| Bedrooms | 3 | |
| Baths | 3 | |
| Year Built | 2000 | |
| Lot Size | 1 to < 3 Acres | |
| Garage | 2 Car Garage | |
| HOA Dues | $158 Quarterly | |
| Property Type | Aurora Single Family | |
| Listing Status | Active | |
| Listed By | Ron Leach, Acquisto Real Estate | |
| Listing Price | $525,000 | |
| Schools: | ||
| Elem School | Seven Hills | |
| Middle School | Chisholm Trail | |
| High School | Northwest | |
| District | Northwest | |
| Bedrooms | 3 | |
| Baths | 3 | |
| Year Built | 2000 | |
| Lot Size | 1 to < 3 Acres | |
| Garage | 2 Car Garage | |
| HOA Dues | $158 Quarterly | |
| Property Type | Aurora Single Family | |
| Listing Status | Active | |
| Listed By | Ron Leach, Acquisto Real Estate | |
| Listing Price | $525,000 | |
| Schools: | ||
| Elem School | Seven Hills | |
| Middle School | Chisholm Trail | |
| High School | Northwest | |
| District | Northwest | |
122 Aurora Vista Trail Includes:
Remarks: This property is located in a USDA eligibility area! Discover exceptional value in this single-owner ranch-style home, nestled on a generous 1.656-acre lot within a serene cul-de-sac. Elevated to offer views of sunrises and sunsets from the comfort of your covered porches, this residence is a testament to strength & beauty, with its foundation w reinforced concrete piers & galvanized steel studded interior walls. The layout comprises 3 beds, 2.5 baths, family room, living room & dual dining areas, ensuring space for relaxation & entertainment. The kitchen seamlessly integrates with the family room & features a breakfast bar, double oven, dual sinks & extensive storage. An oversized utility room extends into an oversized double garage with a storm room. The exterior boasting a comprehensive sprinkler system fed by an underground well and a spacious covered patio designed for grand family events.This property represents a remarkable opportunity for seeking space and unlimited potential. |
| Additional Photos: | |||
 |
 |
 |
 |
 |
 |
 |
 |
NTREIS does not attempt to independently verify the currency, completeness, accuracy or authenticity of data contained herein.
Accordingly, the data is provided on an 'as is, as available' basis. Last Updated: 04-28-2024