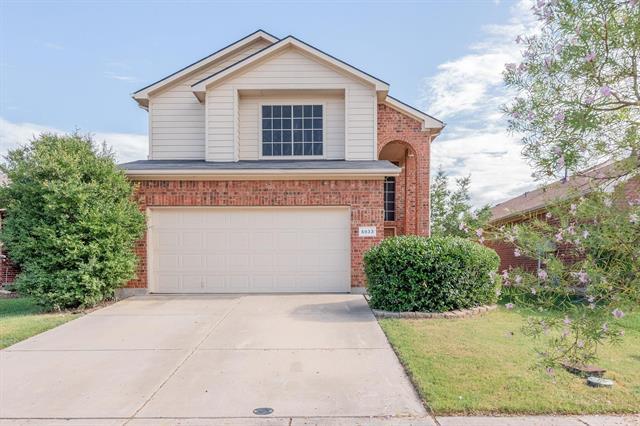5933 Kristen Drive Includes:
Remarks: Beautiful two-story home features spacious rooms, large backyard with covered back porch. D R Horton builder and is move in ready. Kitchen has plenty of cabinetry & decorative back splash. Open concept from kitchen to living area. Upstairs has a loft with plenty of room for that office or play area for kids. This home has it all, close to community pool, playground, basketball court, walking trails and park. Easy access to highway 35 & 820. Close to shopping, dining, and downtown Fort Worth. Kitchen has half bathroom next to utility room for easy access from kitchen and garage. 3 Bedroom, 2 & 1 half bath, 2 car garage. Buyer and or Buyer's Agent to verify all information in listing. Seller will offer one year home warranty with acceptable offer. Directions: From loop 820 north, exit mark iv parkway and go north, sweetwood drive take a left, kristen drive take a left. |
| Bedrooms | 3 | |
| Baths | 3 | |
| Year Built | 2007 | |
| Lot Size | Less Than .5 Acre | |
| Garage | 2 Car Garage | |
| HOA Dues | $347 Annually | |
| Property Type | Fort Worth Single Family | |
| Listing Status | Active | |
| Listed By | Mary Earls, The Michael Group Real Estate | |
| Listing Price | $324,800 | |
| Schools: | ||
| Elem School | Gililland | |
| Middle School | Prairie Vista | |
| High School | Saginaw | |
| District | Eagle Mt Saginaw | |
| Bedrooms | 3 | |
| Baths | 3 | |
| Year Built | 2007 | |
| Lot Size | Less Than .5 Acre | |
| Garage | 2 Car Garage | |
| HOA Dues | $347 Annually | |
| Property Type | Fort Worth Single Family | |
| Listing Status | Active | |
| Listed By | Mary Earls, The Michael Group Real Estate | |
| Listing Price | $324,800 | |
| Schools: | ||
| Elem School | Gililland | |
| Middle School | Prairie Vista | |
| High School | Saginaw | |
| District | Eagle Mt Saginaw | |
5933 Kristen Drive Includes:
Remarks: Beautiful two-story home features spacious rooms, large backyard with covered back porch. D R Horton builder and is move in ready. Kitchen has plenty of cabinetry & decorative back splash. Open concept from kitchen to living area. Upstairs has a loft with plenty of room for that office or play area for kids. This home has it all, close to community pool, playground, basketball court, walking trails and park. Easy access to highway 35 & 820. Close to shopping, dining, and downtown Fort Worth. Kitchen has half bathroom next to utility room for easy access from kitchen and garage. 3 Bedroom, 2 & 1 half bath, 2 car garage. Buyer and or Buyer's Agent to verify all information in listing. Seller will offer one year home warranty with acceptable offer. Directions: From loop 820 north, exit mark iv parkway and go north, sweetwood drive take a left, kristen drive take a left. |
| Additional Photos: | |||
 |
 |
 |
 |
 |
 |
 |
 |
NTREIS does not attempt to independently verify the currency, completeness, accuracy or authenticity of data contained herein.
Accordingly, the data is provided on an 'as is, as available' basis. Last Updated: 04-28-2024