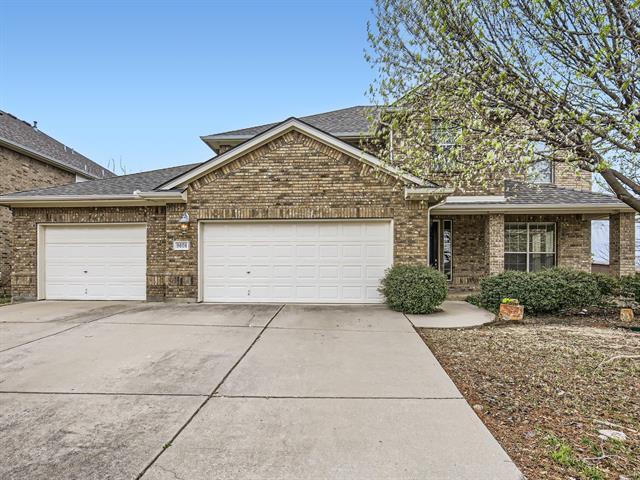9608 Barksdale Drive Includes:
Remarks: MOTIVATED SELLERS. SELLER CONCESSIONS OFFERED! BRING ALL OFFERS. This stunning property offers over 3,800 square ft of luxurious living space on an expansive corner lot. Recently refreshed with full paint and professionally cleaned throughout, this residence exudes elegance and comfort. Prepare to be impressed by the kitchen, which opens out to the living room, boasting soaring ceilings and large windows. This space is flooded with natural light, creating an inviting atmosphere for relaxing or entertaining guests. The main floor primary suite is a true sanctuary for the new owners. It features a lovely ensuite complete with a relaxing garden tub, dual sinks, and a large walk-in closet with a custom built-in system. The upper level loft and bonus room offer endless possibilities to create a game room, media room or hobby space. Outside is an incredibly spacious backyard, featuring 2 covered patios and a sprawling grass area-a blank canvas awaiting your personal touch. Directions: Head north on interstate 35w north; take exit sixty three; merge onto north fwy; slight right toward heritage trace parkway; turn left onto barksdale drive; property on the right. |
| Bedrooms | 5 | |
| Baths | 4 | |
| Year Built | 2004 | |
| Lot Size | Less Than .5 Acre | |
| Garage | 3 Car Garage | |
| HOA Dues | $220 Semi-Annual | |
| Property Type | Fort Worth Single Family | |
| Listing Status | Active | |
| Listed By | Kimberly Bates, Orchard Brokerage, LLC | |
| Listing Price | $595,000 | |
| Schools: | ||
| Elem School | Eagle Ridge | |
| Middle School | Timber View | |
| High School | Timber Creek | |
| District | Keller | |
| Bedrooms | 5 | |
| Baths | 4 | |
| Year Built | 2004 | |
| Lot Size | Less Than .5 Acre | |
| Garage | 3 Car Garage | |
| HOA Dues | $220 Semi-Annual | |
| Property Type | Fort Worth Single Family | |
| Listing Status | Active | |
| Listed By | Kimberly Bates, Orchard Brokerage, LLC | |
| Listing Price | $595,000 | |
| Schools: | ||
| Elem School | Eagle Ridge | |
| Middle School | Timber View | |
| High School | Timber Creek | |
| District | Keller | |
9608 Barksdale Drive Includes:
Remarks: MOTIVATED SELLERS. SELLER CONCESSIONS OFFERED! BRING ALL OFFERS. This stunning property offers over 3,800 square ft of luxurious living space on an expansive corner lot. Recently refreshed with full paint and professionally cleaned throughout, this residence exudes elegance and comfort. Prepare to be impressed by the kitchen, which opens out to the living room, boasting soaring ceilings and large windows. This space is flooded with natural light, creating an inviting atmosphere for relaxing or entertaining guests. The main floor primary suite is a true sanctuary for the new owners. It features a lovely ensuite complete with a relaxing garden tub, dual sinks, and a large walk-in closet with a custom built-in system. The upper level loft and bonus room offer endless possibilities to create a game room, media room or hobby space. Outside is an incredibly spacious backyard, featuring 2 covered patios and a sprawling grass area-a blank canvas awaiting your personal touch. Directions: Head north on interstate 35w north; take exit sixty three; merge onto north fwy; slight right toward heritage trace parkway; turn left onto barksdale drive; property on the right. |
| Additional Photos: | |||
 |
 |
 |
 |
 |
 |
 |
 |
NTREIS does not attempt to independently verify the currency, completeness, accuracy or authenticity of data contained herein.
Accordingly, the data is provided on an 'as is, as available' basis. Last Updated: 04-29-2024