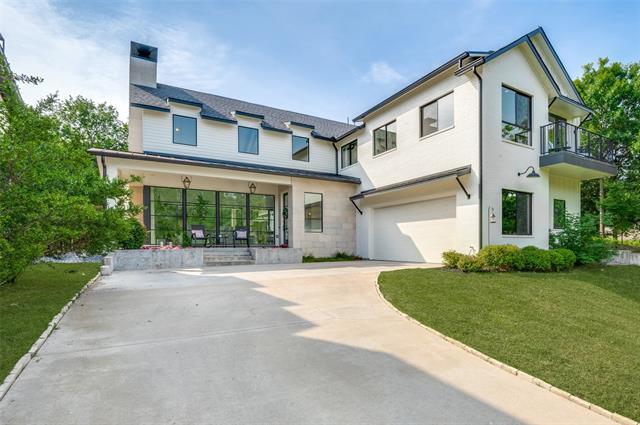8024 Forest Trail Includes:
Remarks: Steps from Flagpole Hill Park, this 2018 modern farmhouse sits on a 3rd of an acre with an elevated topography, providing privacy & treehouse feel. Features include: floor to ceiling windows across front & back; two-story living room with designer trusses, chandeliers & spectacular gas fireplace; modern kitchen with quartz waterfall island, Carrara backsplash & stainless appliances; stained concrete in downstairs living areas with wide-plank white oak flooring throughout rest of home. The home offers a spacious primary suite downstairs, 3 additional bedrooms upstairs & a study that could be converted to a fifth. All baths (3 full, 2 half) feature marble & quartz finishes & specialty lighting. Enjoy a large upstairs game room with built-in console & balcony overlooking lush front yard. New pool, spa and covered patio provide amazing entertaining space and place to relax. The home features a gravel fire pit, outdoor shower, custom lighting & window treatments. White Rock Elementary. Directions: White rock trail to forest trail; east on forest trail off of white rock trail. |
| Bedrooms | 4 | |
| Baths | 5 | |
| Year Built | 2018 | |
| Lot Size | Less Than .5 Acre | |
| Garage | 2 Car Garage | |
| Property Type | Dallas Single Family | |
| Listing Status | Contract Accepted | |
| Listed By | Robert Blackman, Solvent Realty Group | |
| Listing Price | $2,299,999 | |
| Schools: | ||
| Elem School | White Rock | |
| High School | Lake Highlands | |
| District | Richardson | |
| Bedrooms | 4 | |
| Baths | 5 | |
| Year Built | 2018 | |
| Lot Size | Less Than .5 Acre | |
| Garage | 2 Car Garage | |
| Property Type | Dallas Single Family | |
| Listing Status | Contract Accepted | |
| Listed By | Robert Blackman, Solvent Realty Group | |
| Listing Price | $2,299,999 | |
| Schools: | ||
| Elem School | White Rock | |
| High School | Lake Highlands | |
| District | Richardson | |
8024 Forest Trail Includes:
Remarks: Steps from Flagpole Hill Park, this 2018 modern farmhouse sits on a 3rd of an acre with an elevated topography, providing privacy & treehouse feel. Features include: floor to ceiling windows across front & back; two-story living room with designer trusses, chandeliers & spectacular gas fireplace; modern kitchen with quartz waterfall island, Carrara backsplash & stainless appliances; stained concrete in downstairs living areas with wide-plank white oak flooring throughout rest of home. The home offers a spacious primary suite downstairs, 3 additional bedrooms upstairs & a study that could be converted to a fifth. All baths (3 full, 2 half) feature marble & quartz finishes & specialty lighting. Enjoy a large upstairs game room with built-in console & balcony overlooking lush front yard. New pool, spa and covered patio provide amazing entertaining space and place to relax. The home features a gravel fire pit, outdoor shower, custom lighting & window treatments. White Rock Elementary. Directions: White rock trail to forest trail; east on forest trail off of white rock trail. |
| Additional Photos: | |||
 |
 |
 |
 |
 |
 |
 |
 |
NTREIS does not attempt to independently verify the currency, completeness, accuracy or authenticity of data contained herein.
Accordingly, the data is provided on an 'as is, as available' basis. Last Updated: 04-29-2024