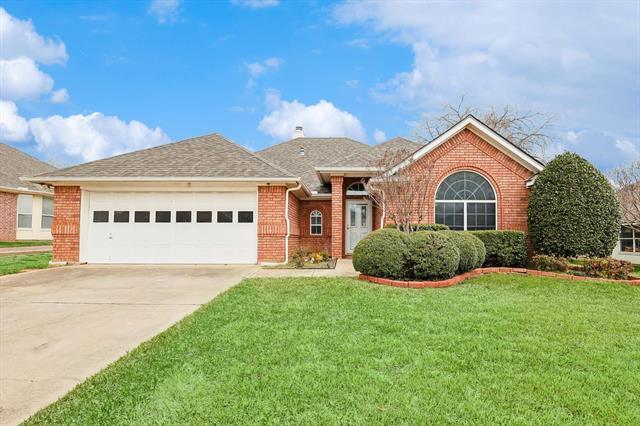704 Highstar Court Includes:
Remarks: Adorable single story in established neighborhood on a cul de sac. Recently painted inside with 10 foot ceilings so the whole house feels fresh, open and move in ready. Updated kitchen with walk in pantry, double sink, ceiling fan and lots of cabinets, includes fridge too. Combo living dining room has laminate wood floor. All windows have wood blinds. Living room is open to the kitchen with feature gas log fireplace. Split bedrooms offer privacy, and master suite to the rear of the home, has dual sinks, separate shower, jacuzzi tub and large walk in closet. Both secondary bedrooms also have walk in closets. Full size laundry room has cabinets, wine rack, freezer and washer and dryer already in place. Back yard is fenced and has a shed. Directions: From precinct line, east on mid cities, right on bentridge, left on bent tee, left on highstar court. |
| Bedrooms | 3 | |
| Baths | 2 | |
| Year Built | 1995 | |
| Lot Size | Less Than .5 Acre | |
| Garage | 2 Car Garage | |
| Property Type | Hurst Single Family | |
| Listing Status | Active Under Contract | |
| Listed By | Sonia Leonard, RE/MAX Trinity | |
| Listing Price | $400,000 | |
| Schools: | ||
| Elem School | Walker Creek | |
| Middle School | Smithfield | |
| High School | Birdville | |
| District | Birdville | |
| Bedrooms | 3 | |
| Baths | 2 | |
| Year Built | 1995 | |
| Lot Size | Less Than .5 Acre | |
| Garage | 2 Car Garage | |
| Property Type | Hurst Single Family | |
| Listing Status | Active Under Contract | |
| Listed By | Sonia Leonard, RE/MAX Trinity | |
| Listing Price | $400,000 | |
| Schools: | ||
| Elem School | Walker Creek | |
| Middle School | Smithfield | |
| High School | Birdville | |
| District | Birdville | |
704 Highstar Court Includes:
Remarks: Adorable single story in established neighborhood on a cul de sac. Recently painted inside with 10 foot ceilings so the whole house feels fresh, open and move in ready. Updated kitchen with walk in pantry, double sink, ceiling fan and lots of cabinets, includes fridge too. Combo living dining room has laminate wood floor. All windows have wood blinds. Living room is open to the kitchen with feature gas log fireplace. Split bedrooms offer privacy, and master suite to the rear of the home, has dual sinks, separate shower, jacuzzi tub and large walk in closet. Both secondary bedrooms also have walk in closets. Full size laundry room has cabinets, wine rack, freezer and washer and dryer already in place. Back yard is fenced and has a shed. Directions: From precinct line, east on mid cities, right on bentridge, left on bent tee, left on highstar court. |
| Additional Photos: | |||
 |
 |
 |
 |
 |
 |
 |
 |
NTREIS does not attempt to independently verify the currency, completeness, accuracy or authenticity of data contained herein.
Accordingly, the data is provided on an 'as is, as available' basis. Last Updated: 04-26-2024