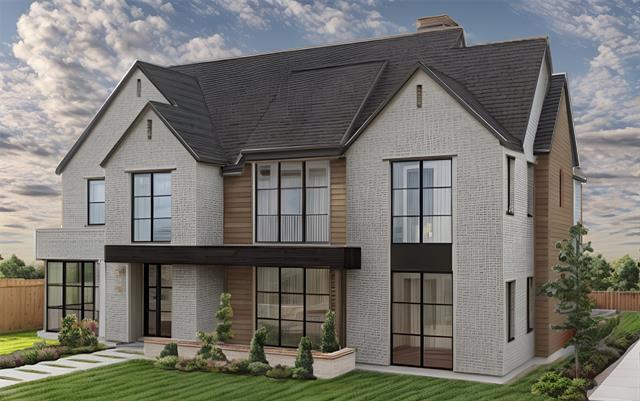6818 Santa Maria Lane Includes:
Remarks: Welcome to this warm transitional home by Dallas Best Builder, New Leaf Custom Homes. This is a to-be built project, anticipated completion 12 months from purchase. Pool can be included for additional costs. Five large bedrooms, each with en suite baths and large walk-in closets. 10 ft ceilings & large, floor-to-ceiling windows designed to flood the home with natural light. |
| Bedrooms | 5 | |
| Baths | 6 | |
| Year Built | 2024 | |
| Lot Size | Less Than .5 Acre | |
| Garage | 2 Car Garage | |
| Property Type | Dallas Single Family (New) | |
| Listing Status | Active | |
| Listed By | Rylan Clark, JPAR - Plano | |
| Listing Price | $2,599,999 | |
| Schools: | ||
| Elem School | Lakewood | |
| Middle School | Long | |
| High School | Woodrow Wilson | |
| District | Dallas | |
| Bedrooms | 5 | |
| Baths | 6 | |
| Year Built | 2024 | |
| Lot Size | Less Than .5 Acre | |
| Garage | 2 Car Garage | |
| Property Type | Dallas Single Family (New) | |
| Listing Status | Active | |
| Listed By | Rylan Clark, JPAR - Plano | |
| Listing Price | $2,599,999 | |
| Schools: | ||
| Elem School | Lakewood | |
| Middle School | Long | |
| High School | Woodrow Wilson | |
| District | Dallas | |
6818 Santa Maria Lane Includes:
Remarks: Welcome to this warm transitional home by Dallas Best Builder, New Leaf Custom Homes. This is a to-be built project, anticipated completion 12 months from purchase. Pool can be included for additional costs. Five large bedrooms, each with en suite baths and large walk-in closets. 10 ft ceilings & large, floor-to-ceiling windows designed to flood the home with natural light. |
| Additional Photos: | |||
 |
 |
 |
 |
 |
|||
NTREIS does not attempt to independently verify the currency, completeness, accuracy or authenticity of data contained herein.
Accordingly, the data is provided on an 'as is, as available' basis. Last Updated: 05-03-2024