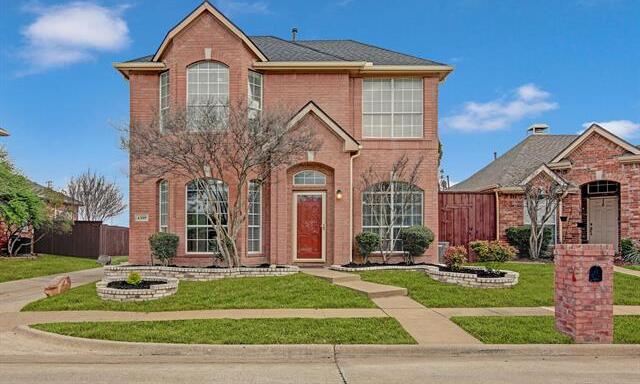4509 Aspen Glen Road Includes:
Remarks: Location, location, location!! This lovely two story home at the Villages of Preston Glen in Plano is zoned for highly sought after Frisco schools!! Second living area near entry could be used as a study! Beautiful hardwood floors in study, master bedroom, formal dining and living area! Master suite downstairs with bay windows, double sinks, separate shower and tub and walk in closet! Kitchen with granite counters, tile backsplash, gas cooktop, stainless steel appliances, double oven, pantry and ceramic tile flooring! Living area features gas fireplace with tile surround! Upstairs has two secondary bedrooms with a full bath! Backyard has board on board privacy fence! Recent updates includes new light fixtures, fresh paint in bedrooms, new roof 2023. Centrally located and close to HWY 121 and DNT!! Don't miss this opportunity!! |
| Bedrooms | 3 | |
| Baths | 3 | |
| Year Built | 2000 | |
| Lot Size | Less Than .5 Acre | |
| Garage | 2 Car Garage | |
| HOA Dues | $360 Annually | |
| Property Type | Plano Single Family | |
| Listing Status | Active | |
| Listed By | John Bertrand, Keller Williams NO. Collin Cty | |
| Listing Price | $494,900 | |
| Schools: | ||
| Elem School | Riddle | |
| Middle School | Fowler | |
| High School | Lebanon Trail | |
| District | Frisco | |
| Bedrooms | 3 | |
| Baths | 3 | |
| Year Built | 2000 | |
| Lot Size | Less Than .5 Acre | |
| Garage | 2 Car Garage | |
| HOA Dues | $360 Annually | |
| Property Type | Plano Single Family | |
| Listing Status | Active | |
| Listed By | John Bertrand, Keller Williams NO. Collin Cty | |
| Listing Price | $494,900 | |
| Schools: | ||
| Elem School | Riddle | |
| Middle School | Fowler | |
| High School | Lebanon Trail | |
| District | Frisco | |
4509 Aspen Glen Road Includes:
Remarks: Location, location, location!! This lovely two story home at the Villages of Preston Glen in Plano is zoned for highly sought after Frisco schools!! Second living area near entry could be used as a study! Beautiful hardwood floors in study, master bedroom, formal dining and living area! Master suite downstairs with bay windows, double sinks, separate shower and tub and walk in closet! Kitchen with granite counters, tile backsplash, gas cooktop, stainless steel appliances, double oven, pantry and ceramic tile flooring! Living area features gas fireplace with tile surround! Upstairs has two secondary bedrooms with a full bath! Backyard has board on board privacy fence! Recent updates includes new light fixtures, fresh paint in bedrooms, new roof 2023. Centrally located and close to HWY 121 and DNT!! Don't miss this opportunity!! |
| Additional Photos: | |||
 |
 |
 |
 |
 |
 |
 |
 |
NTREIS does not attempt to independently verify the currency, completeness, accuracy or authenticity of data contained herein.
Accordingly, the data is provided on an 'as is, as available' basis. Last Updated: 04-27-2024