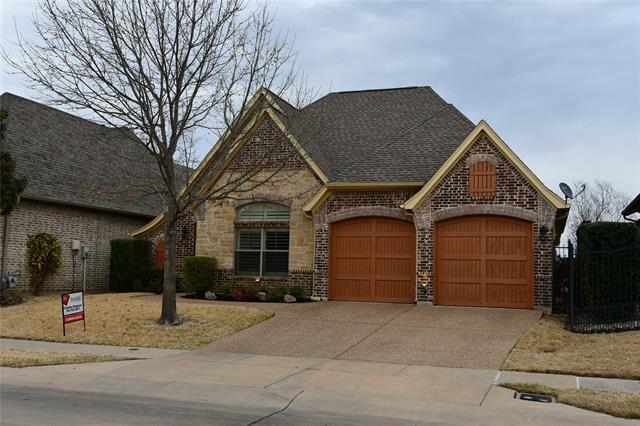121 Montgomery Drive Includes:
Remarks: Immaculate Custom Home 3-3-2 plus Office in Gated Community (Silver Lake-Keller) on Greenbelt with Inground Pool & Outdoor Fireplace. Gorgeous Open floor plan boasts 15 foot Ceilings, Custom Crown Molding and Wood Shutters throughout. Formal Entry, Lg Living room , Dining Room and Kitchen with Large eat in Bar, Hand Scraped Hardwood Floors and Granite all overlooking Pool Greenbelt and Lake. Walk in Pantry, Island, Butlers Pantry. Primary Suite also overlooks Pool, Greenbelt and lake. Large Jetted Garden Tub, Separate Shower, Water Closet, Dual Sinks, Granite Counter tops , Travertine Floors, Huge Walk in Closet with Custom Built Ins.. Large Laundry Area with Built Ins & Sink connect to Mudroom and small Private Courtyard. Pool area, with Fireplace & Patio overlook Greenbelt and Lake as well. Floored Attic! New Paint in and out, Pool Resurfaced & New Pump 2023, New Roof in 2021, Insta-Hot water on demand, Painted Garage Floors and More! This is Rare find Must See! Directions: From rufe snow turn west on bear creek parkway, north on pate orr road, west on silver lake drive; and north on montgomery. |
| Bedrooms | 3 | |
| Baths | 3 | |
| Year Built | 2010 | |
| Lot Size | Less Than .5 Acre | |
| Garage | 2 Car Garage | |
| HOA Dues | $2175 Annually | |
| Property Type | Keller Single Family | |
| Listing Status | Contract Accepted | |
| Listed By | Charles Simpson, HomeSmart | |
| Listing Price | $659,000 | |
| Schools: | ||
| Elem School | Keller Harvel | |
| Middle School | Keller | |
| High School | Keller | |
| District | Keller | |
| Intermediate School | Bear Creek | |
| Bedrooms | 3 | |
| Baths | 3 | |
| Year Built | 2010 | |
| Lot Size | Less Than .5 Acre | |
| Garage | 2 Car Garage | |
| HOA Dues | $2175 Annually | |
| Property Type | Keller Single Family | |
| Listing Status | Contract Accepted | |
| Listed By | Charles Simpson, HomeSmart | |
| Listing Price | $659,000 | |
| Schools: | ||
| Elem School | Keller Harvel | |
| Middle School | Keller | |
| High School | Keller | |
| District | Keller | |
| Intermediate School | Bear Creek | |
121 Montgomery Drive Includes:
Remarks: Immaculate Custom Home 3-3-2 plus Office in Gated Community (Silver Lake-Keller) on Greenbelt with Inground Pool & Outdoor Fireplace. Gorgeous Open floor plan boasts 15 foot Ceilings, Custom Crown Molding and Wood Shutters throughout. Formal Entry, Lg Living room , Dining Room and Kitchen with Large eat in Bar, Hand Scraped Hardwood Floors and Granite all overlooking Pool Greenbelt and Lake. Walk in Pantry, Island, Butlers Pantry. Primary Suite also overlooks Pool, Greenbelt and lake. Large Jetted Garden Tub, Separate Shower, Water Closet, Dual Sinks, Granite Counter tops , Travertine Floors, Huge Walk in Closet with Custom Built Ins.. Large Laundry Area with Built Ins & Sink connect to Mudroom and small Private Courtyard. Pool area, with Fireplace & Patio overlook Greenbelt and Lake as well. Floored Attic! New Paint in and out, Pool Resurfaced & New Pump 2023, New Roof in 2021, Insta-Hot water on demand, Painted Garage Floors and More! This is Rare find Must See! Directions: From rufe snow turn west on bear creek parkway, north on pate orr road, west on silver lake drive; and north on montgomery. |
| Additional Photos: | |||
 |
 |
 |
 |
 |
 |
 |
 |
NTREIS does not attempt to independently verify the currency, completeness, accuracy or authenticity of data contained herein.
Accordingly, the data is provided on an 'as is, as available' basis. Last Updated: 04-27-2024