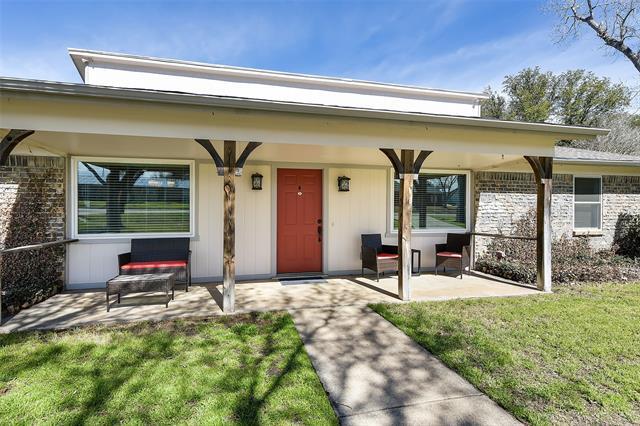5601 Oak Haven Drive Includes:
Remarks: Nestled on just under 1 acre of lush, verdant land, this 4-bedroom, 3-full bath home is a sanctuary of comfort. Located in a serene neighborhood, this property offers the ideal blend of tranquility & convenience, boasting abundant space for entertaining & pursuing your hobbies. Welcome to your own private paradise! Upon entering, you are greeted by a warm & inviting atmosphere that flows seamlessly throughout the home. The spacious floor plan encompasses 2 gracious living areas, providing ample space for both intimate gatherings & large-scale entertaining. The main living room exudes charm with a fireplace & large window that bathe the space in natural light. The kitchen features SS appliances including a double oven & ample storage space with Granite Countertops. The home boasts 2 Primary Bedrooms with Ensuites & 2 additional split bedrooms. A backyard oasis awaits with a large pool & 1200 sq ft workshop on concrete slab & has electricity. SEE ATTRIBUTES PAGE IN DOCS FOR MORE INFO. Directions: From highway 377, go west on timberland, south on katy road turn right on oak haven drive; the property is on the right; gps friendly. |
| Bedrooms | 4 | |
| Baths | 3 | |
| Year Built | 1973 | |
| Lot Size | .5 to < 1 Acre | |
| Property Type | Fort Worth Single Family | |
| Listing Status | Active | |
| Listed By | Sherri Murphy, Coldwell Banker Realty | |
| Listing Price | $634,900 | |
| Schools: | ||
| Elem School | Ridgeview | |
| Middle School | Trinity Springs | |
| High School | Timber Creek | |
| District | Keller | |
| Intermediate School | Trinity Meadows | |
| Bedrooms | 4 | |
| Baths | 3 | |
| Year Built | 1973 | |
| Lot Size | .5 to < 1 Acre | |
| Property Type | Fort Worth Single Family | |
| Listing Status | Active | |
| Listed By | Sherri Murphy, Coldwell Banker Realty | |
| Listing Price | $634,900 | |
| Schools: | ||
| Elem School | Ridgeview | |
| Middle School | Trinity Springs | |
| High School | Timber Creek | |
| District | Keller | |
| Intermediate School | Trinity Meadows | |
5601 Oak Haven Drive Includes:
Remarks: Nestled on just under 1 acre of lush, verdant land, this 4-bedroom, 3-full bath home is a sanctuary of comfort. Located in a serene neighborhood, this property offers the ideal blend of tranquility & convenience, boasting abundant space for entertaining & pursuing your hobbies. Welcome to your own private paradise! Upon entering, you are greeted by a warm & inviting atmosphere that flows seamlessly throughout the home. The spacious floor plan encompasses 2 gracious living areas, providing ample space for both intimate gatherings & large-scale entertaining. The main living room exudes charm with a fireplace & large window that bathe the space in natural light. The kitchen features SS appliances including a double oven & ample storage space with Granite Countertops. The home boasts 2 Primary Bedrooms with Ensuites & 2 additional split bedrooms. A backyard oasis awaits with a large pool & 1200 sq ft workshop on concrete slab & has electricity. SEE ATTRIBUTES PAGE IN DOCS FOR MORE INFO. Directions: From highway 377, go west on timberland, south on katy road turn right on oak haven drive; the property is on the right; gps friendly. |
| Additional Photos: | |||
 |
 |
 |
 |
 |
 |
 |
 |
NTREIS does not attempt to independently verify the currency, completeness, accuracy or authenticity of data contained herein.
Accordingly, the data is provided on an 'as is, as available' basis. Last Updated: 05-01-2024