6222 Allison Drive Includes:
Remarks: LOCATION! Home is nestled in a well sought after neighborhood. Home sits on a prime corner lot! Privacy fence in the backyard. The exterior boasts rock & brick combination. The inviting foyer leads to the gorgeous winding staircase & also into the open concept great room w a towering stone fireplace. Hardwood floors in the living rm & walkway, carpet in the bedrms. Lots of natural light! State of the art stainless steel appliances, granite countertops, subway tile backsplash, custom cabinetry, spacious island w xtra seating & butler's pantry. 2 bedrms downstairs each have their own bathrm. Two bedrms upstairs share one. The master suite is large enough for a sitting area & the bathroom has 2 sinks, a garden tub & a huge closet. All showers have beautiful tile. The loft has built-in bookshelves. The media rm can be a FLEX rm used for work outs, play or another bedrm. Backyard is spacious w a covered patio. 360 degree home tour link in the Excludes box below 3D rendering in photos. Directions: Highway 287 exit walnut grove, right on fm 1387, left on wild springs, right on cynthia, left, then left on michelle, left on allison. |
| Bedrooms | 4 | |
| Baths | 3 | |
| Year Built | 2018 | |
| Lot Size | Less Than .5 Acre | |
| Garage | 2 Car Garage | |
| HOA Dues | $550 Annually | |
| Property Type | Midlothian Single Family | |
| Listing Status | Active | |
| Listed By | Judith Burnham, Century 21 Judge Fite Co. | |
| Listing Price | $498,000 | |
| Schools: | ||
| Elem School | Long Branch | |
| Middle School | Walnut Grove | |
| High School | Heritage | |
| District | Midlothian | |
| Bedrooms | 4 | |
| Baths | 3 | |
| Year Built | 2018 | |
| Lot Size | Less Than .5 Acre | |
| Garage | 2 Car Garage | |
| HOA Dues | $550 Annually | |
| Property Type | Midlothian Single Family | |
| Listing Status | Active | |
| Listed By | Judith Burnham, Century 21 Judge Fite Co. | |
| Listing Price | $498,000 | |
| Schools: | ||
| Elem School | Long Branch | |
| Middle School | Walnut Grove | |
| High School | Heritage | |
| District | Midlothian | |
6222 Allison Drive Includes:
Remarks: LOCATION! Home is nestled in a well sought after neighborhood. Home sits on a prime corner lot! Privacy fence in the backyard. The exterior boasts rock & brick combination. The inviting foyer leads to the gorgeous winding staircase & also into the open concept great room w a towering stone fireplace. Hardwood floors in the living rm & walkway, carpet in the bedrms. Lots of natural light! State of the art stainless steel appliances, granite countertops, subway tile backsplash, custom cabinetry, spacious island w xtra seating & butler's pantry. 2 bedrms downstairs each have their own bathrm. Two bedrms upstairs share one. The master suite is large enough for a sitting area & the bathroom has 2 sinks, a garden tub & a huge closet. All showers have beautiful tile. The loft has built-in bookshelves. The media rm can be a FLEX rm used for work outs, play or another bedrm. Backyard is spacious w a covered patio. 360 degree home tour link in the Excludes box below 3D rendering in photos. Directions: Highway 287 exit walnut grove, right on fm 1387, left on wild springs, right on cynthia, left, then left on michelle, left on allison. |
| Additional Photos: | |||
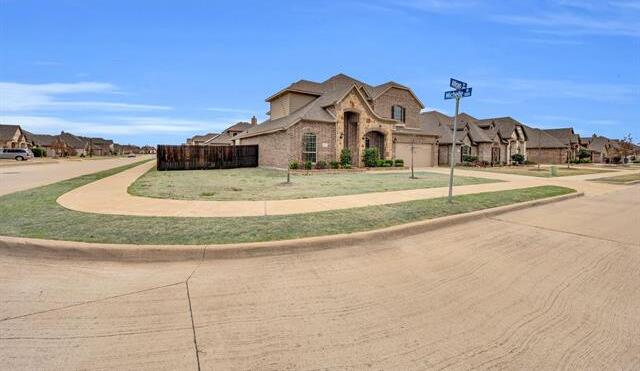 |
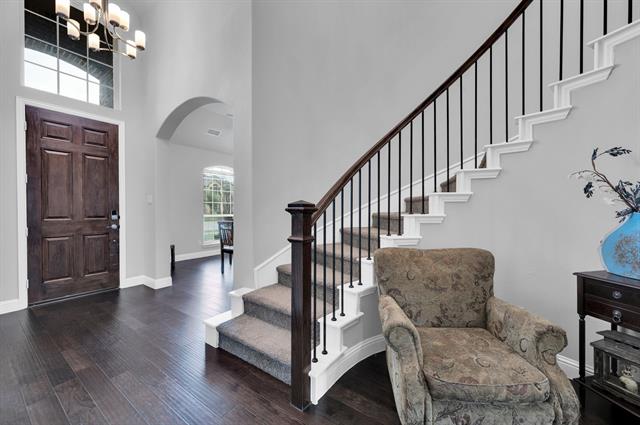 |
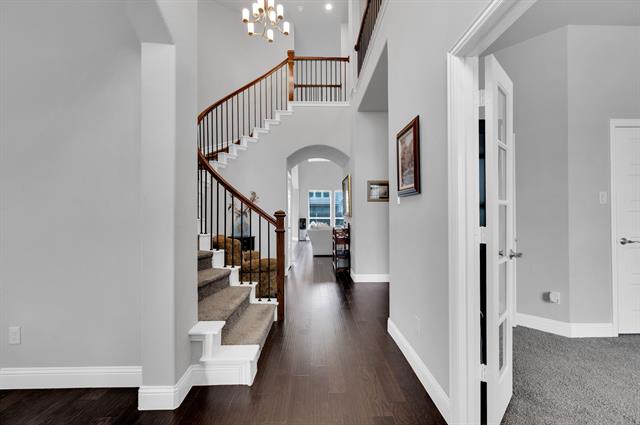 |
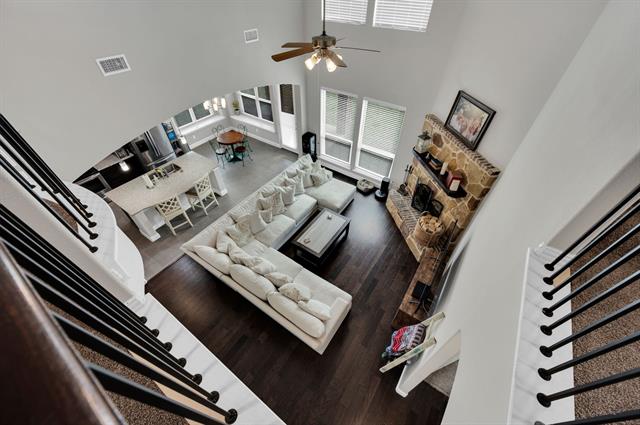 |
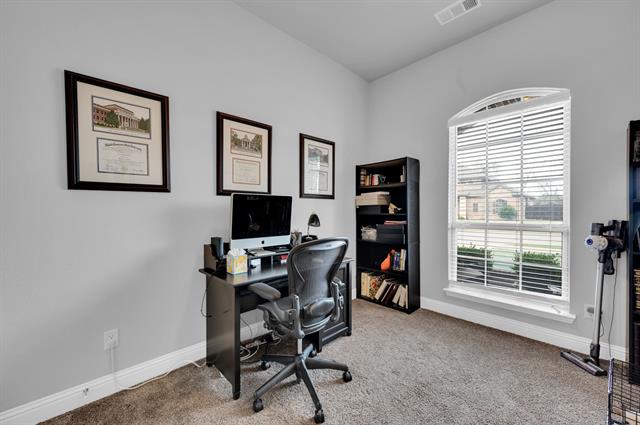 |
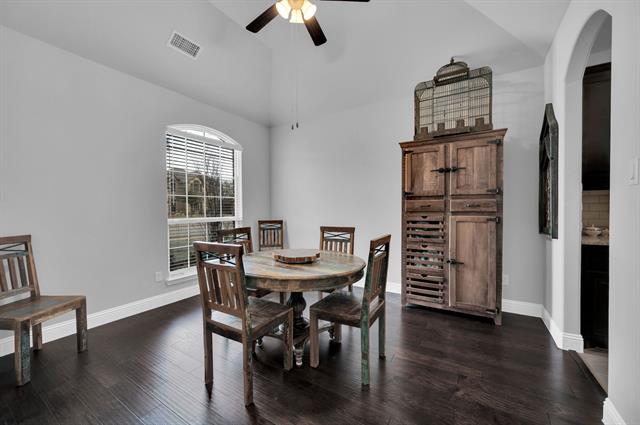 |
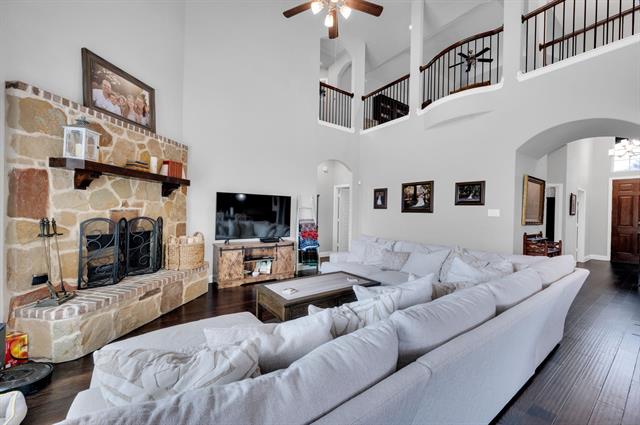 |
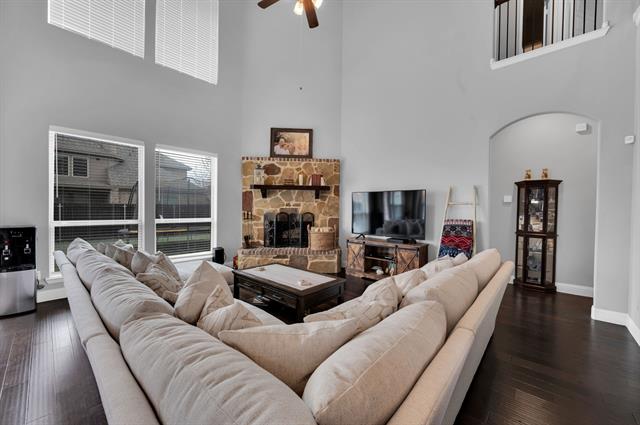 |
NTREIS does not attempt to independently verify the currency, completeness, accuracy or authenticity of data contained herein.
Accordingly, the data is provided on an 'as is, as available' basis. Last Updated: 04-28-2024