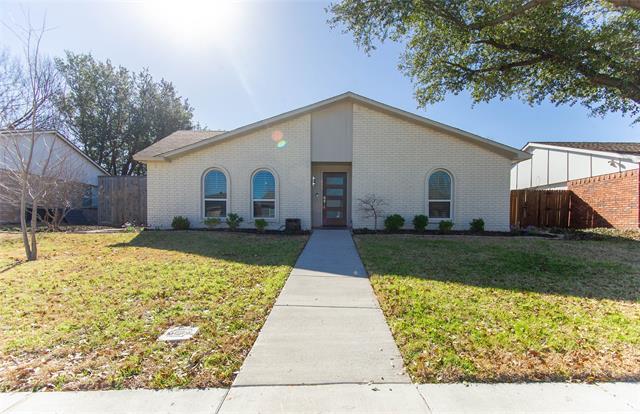423 Cambria Drive Includes:
Remarks: Charming remodeled one story home with great drive up appeal & split bedrooms. Beautiful mahogany door invites you home featuring an open floor plan with luxury vinyl plank floors throughout. Spacious living room with vaulted ceiling ceilings & beam, LED can lights, large format designer tile fireplace open to the kitchen. Gourmet kitchen featuring new shaker style cabinets, quartz counter tops & under mount sink, accent tile backsplash, slide in stove, stainless steel appliances & LED can lighting. Both bathrooms have updated tile flooring, cabinetry, new designer marble showers, marble counter tops, plumbing fixtures & back lite vanity mirrors. Updates include professional exterior & interior two tone paint, Low E windows, plantation shutters, upgraded baseboards doors and casing, HVAC coil, water heater, ceiling fans in family room & all bedrooms, Hallfax door hardware, kitchen & bathroom hardware, board on board fence, plantation shutters throughout & electric plugs and switches. Directions: From 121, exit mcarthur and turn left; right on samuel; right east sandy lake road left on south moore road right on shadowcrest lane; right on wise way; left on cambria. |
| Bedrooms | 3 | |
| Baths | 2 | |
| Year Built | 1979 | |
| Lot Size | Less Than .5 Acre | |
| Garage | 2 Car Garage | |
| Property Type | Coppell Single Family | |
| Listing Status | Contract Accepted | |
| Listed By | Kevin Alaimo, StarCrest Realty | |
| Listing Price | $475,000 | |
| Schools: | ||
| Elem School | Austin | |
| Middle School | Coppelleas | |
| High School | Coppell | |
| District | Coppell | |
| Bedrooms | 3 | |
| Baths | 2 | |
| Year Built | 1979 | |
| Lot Size | Less Than .5 Acre | |
| Garage | 2 Car Garage | |
| Property Type | Coppell Single Family | |
| Listing Status | Contract Accepted | |
| Listed By | Kevin Alaimo, StarCrest Realty | |
| Listing Price | $475,000 | |
| Schools: | ||
| Elem School | Austin | |
| Middle School | Coppelleas | |
| High School | Coppell | |
| District | Coppell | |
423 Cambria Drive Includes:
Remarks: Charming remodeled one story home with great drive up appeal & split bedrooms. Beautiful mahogany door invites you home featuring an open floor plan with luxury vinyl plank floors throughout. Spacious living room with vaulted ceiling ceilings & beam, LED can lights, large format designer tile fireplace open to the kitchen. Gourmet kitchen featuring new shaker style cabinets, quartz counter tops & under mount sink, accent tile backsplash, slide in stove, stainless steel appliances & LED can lighting. Both bathrooms have updated tile flooring, cabinetry, new designer marble showers, marble counter tops, plumbing fixtures & back lite vanity mirrors. Updates include professional exterior & interior two tone paint, Low E windows, plantation shutters, upgraded baseboards doors and casing, HVAC coil, water heater, ceiling fans in family room & all bedrooms, Hallfax door hardware, kitchen & bathroom hardware, board on board fence, plantation shutters throughout & electric plugs and switches. Directions: From 121, exit mcarthur and turn left; right on samuel; right east sandy lake road left on south moore road right on shadowcrest lane; right on wise way; left on cambria. |
| Additional Photos: | |||
 |
 |
 |
 |
 |
 |
 |
 |
NTREIS does not attempt to independently verify the currency, completeness, accuracy or authenticity of data contained herein.
Accordingly, the data is provided on an 'as is, as available' basis. Last Updated: 04-27-2024