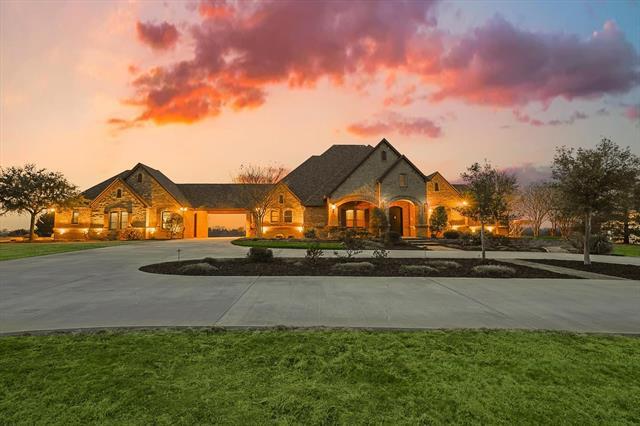4995 N Farm To Market 51 Includes:
Remarks: No expense spared in crafting this exquisite estate. The custom-built home boasts premium upgrades, featuring hand-scraped hardwoods, soaring beamed ceilings, Pella windows, built-ins, solid wood plantation shutters, ornate woodwork & steel Durango front door. The thoughtfully designed floor plan offers a predominantly single-story layout, w game room & wet bar tucked away upstairs. Study, gym room, dog wash & more! The property makes a statement w over 500' of stone & 3-rail pipe fencing on the frontage. A grand stone entrance welcomes you to a quarter-mile concrete drive, guiding you past the pond to the residence & spacious shop. The resort-style pool is a focal point, complete w a grotto, slide, outdoor kitchen & ample space for entertainment. The 30x40' shop has electric, water & 1 RV & 1 standard roll-up door. Attached garages provide 6 spaces, epoxy floors, custom cabinetry & surround sound. 2 water wells, ag exempt, picturesque creek meanders through the back of the property. Directions: Highway 287 north to us 81 bus fm 2264 towards decatur; turn right on fm fifty one north n cates street. |
| Bedrooms | 3 | |
| Baths | 3 | |
| Year Built | 2012 | |
| Lot Size | 10 to < 50 Acres | |
| Garage | 6 Car Garage | |
| Property Type | Decatur Single Family | |
| Listing Status | Active | |
| Listed By | Ashton Theiss, The Ashton Agency | |
| Listing Price | $2,200,000 | |
| Schools: | ||
| Elem School | Slidell | |
| Middle School | Slidell | |
| High School | Slidell | |
| District | Slidell | |
| Bedrooms | 3 | |
| Baths | 3 | |
| Year Built | 2012 | |
| Lot Size | 10 to < 50 Acres | |
| Garage | 6 Car Garage | |
| Property Type | Decatur Single Family | |
| Listing Status | Active | |
| Listed By | Ashton Theiss, The Ashton Agency | |
| Listing Price | $2,200,000 | |
| Schools: | ||
| Elem School | Slidell | |
| Middle School | Slidell | |
| High School | Slidell | |
| District | Slidell | |
4995 N Farm To Market 51 Includes:
Remarks: No expense spared in crafting this exquisite estate. The custom-built home boasts premium upgrades, featuring hand-scraped hardwoods, soaring beamed ceilings, Pella windows, built-ins, solid wood plantation shutters, ornate woodwork & steel Durango front door. The thoughtfully designed floor plan offers a predominantly single-story layout, w game room & wet bar tucked away upstairs. Study, gym room, dog wash & more! The property makes a statement w over 500' of stone & 3-rail pipe fencing on the frontage. A grand stone entrance welcomes you to a quarter-mile concrete drive, guiding you past the pond to the residence & spacious shop. The resort-style pool is a focal point, complete w a grotto, slide, outdoor kitchen & ample space for entertainment. The 30x40' shop has electric, water & 1 RV & 1 standard roll-up door. Attached garages provide 6 spaces, epoxy floors, custom cabinetry & surround sound. 2 water wells, ag exempt, picturesque creek meanders through the back of the property. Directions: Highway 287 north to us 81 bus fm 2264 towards decatur; turn right on fm fifty one north n cates street. |
| Additional Photos: | |||
 |
 |
 |
 |
 |
 |
 |
 |
NTREIS does not attempt to independently verify the currency, completeness, accuracy or authenticity of data contained herein.
Accordingly, the data is provided on an 'as is, as available' basis. Last Updated: 04-28-2024