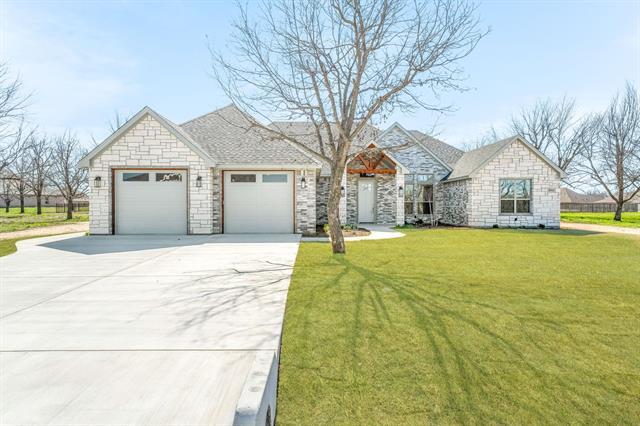3703 Tremont Lane Includes:
Remarks: Open concept floor plan vaulted ceiling living room thru the back porch. Spray foam insulation Trane AC. 4 bedrooms 3 full baths with a door to access master closet from laundry room. Golf cart garage. Full sod with sprinkler system hooked to Orchard water. Directions: From front gate right on plantation drive from circle; after shopping center turn right on village then first left on tremont; home is on the left. |
| Bedrooms | 4 | |
| Baths | 3 | |
| Year Built | 2023 | |
| Lot Size | Less Than .5 Acre | |
| Garage | 2 Car Garage | |
| HOA Dues | $199 Monthly | |
| Property Type | Granbury Single Family (New) | |
| Listing Status | Active | |
| Listed By | Brian Blevins, Elevate Realty Group | |
| Listing Price | $574,900 | |
| Schools: | ||
| Elem School | Acton | |
| Middle School | Acton | |
| High School | Granbury | |
| District | Granbury | |
| Bedrooms | 4 | |
| Baths | 3 | |
| Year Built | 2023 | |
| Lot Size | Less Than .5 Acre | |
| Garage | 2 Car Garage | |
| HOA Dues | $199 Monthly | |
| Property Type | Granbury Single Family (New) | |
| Listing Status | Active | |
| Listed By | Brian Blevins, Elevate Realty Group | |
| Listing Price | $574,900 | |
| Schools: | ||
| Elem School | Acton | |
| Middle School | Acton | |
| High School | Granbury | |
| District | Granbury | |
3703 Tremont Lane Includes:
Remarks: Open concept floor plan vaulted ceiling living room thru the back porch. Spray foam insulation Trane AC. 4 bedrooms 3 full baths with a door to access master closet from laundry room. Golf cart garage. Full sod with sprinkler system hooked to Orchard water. Directions: From front gate right on plantation drive from circle; after shopping center turn right on village then first left on tremont; home is on the left. |
| Additional Photos: | |||
 |
 |
 |
 |
 |
 |
 |
 |
NTREIS does not attempt to independently verify the currency, completeness, accuracy or authenticity of data contained herein.
Accordingly, the data is provided on an 'as is, as available' basis. Last Updated: 04-29-2024