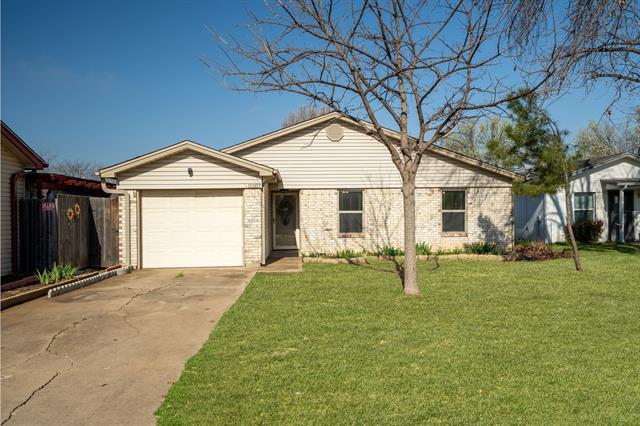11207 Freedom Way Includes:
Remarks: Welcome home to this charming single-story 3 bed, 2 bath home in Keller ISD. Built in 1984 with a clean and well-planned 1221 sqft floorplan. The spacious living room boasts a wood-burning fireplace, vaulted ceiling, and wood floors throughout, while the cozy kitchen features updated appliances and a quaint breakfast nook. Retreat to the master ensuite with a walk-in shower. Step outside through new French doors to the covered rear patio, complete with a screened gazebo ideal for relaxation. With numerous updates including closet doors, siding, and windows, along with upgraded air conditioning, heating, electrical panel, water heater, and roof. This home offers comfort, style, and functionality at every turn. Don't miss out on this exceptional opportunity! Directions: Take exit 35w onto keller hicks road heading east; right onto north; riverside drive, left on golden triangle boulevard; at traffic circle, take the second exit stay on golden triangle boulevard; next traffic circle take the second exit onto golden triangle boulevard; left onto golden triangle circle, right onto freedom way. |
| Bedrooms | 3 | |
| Baths | 2 | |
| Year Built | 1984 | |
| Lot Size | Less Than .5 Acre | |
| Garage | 1 Car Garage | |
| HOA Dues | $50 Monthly | |
| Property Type | Fort Worth Single Family | |
| Listing Status | Active | |
| Listed By | Kimberly Reding, MAGNOLIA REALTY | |
| Listing Price | $267,500 | |
| Schools: | ||
| Elem School | Freedom | |
| Middle School | Hillwood | |
| High School | Central | |
| District | Keller | |
| Intermediate School | Parkwood | |
| Bedrooms | 3 | |
| Baths | 2 | |
| Year Built | 1984 | |
| Lot Size | Less Than .5 Acre | |
| Garage | 1 Car Garage | |
| HOA Dues | $50 Monthly | |
| Property Type | Fort Worth Single Family | |
| Listing Status | Active | |
| Listed By | Kimberly Reding, MAGNOLIA REALTY | |
| Listing Price | $267,500 | |
| Schools: | ||
| Elem School | Freedom | |
| Middle School | Hillwood | |
| High School | Central | |
| District | Keller | |
| Intermediate School | Parkwood | |
11207 Freedom Way Includes:
Remarks: Welcome home to this charming single-story 3 bed, 2 bath home in Keller ISD. Built in 1984 with a clean and well-planned 1221 sqft floorplan. The spacious living room boasts a wood-burning fireplace, vaulted ceiling, and wood floors throughout, while the cozy kitchen features updated appliances and a quaint breakfast nook. Retreat to the master ensuite with a walk-in shower. Step outside through new French doors to the covered rear patio, complete with a screened gazebo ideal for relaxation. With numerous updates including closet doors, siding, and windows, along with upgraded air conditioning, heating, electrical panel, water heater, and roof. This home offers comfort, style, and functionality at every turn. Don't miss out on this exceptional opportunity! Directions: Take exit 35w onto keller hicks road heading east; right onto north; riverside drive, left on golden triangle boulevard; at traffic circle, take the second exit stay on golden triangle boulevard; next traffic circle take the second exit onto golden triangle boulevard; left onto golden triangle circle, right onto freedom way. |
| Additional Photos: | |||
 |
 |
 |
 |
 |
 |
 |
 |
NTREIS does not attempt to independently verify the currency, completeness, accuracy or authenticity of data contained herein.
Accordingly, the data is provided on an 'as is, as available' basis. Last Updated: 04-27-2024