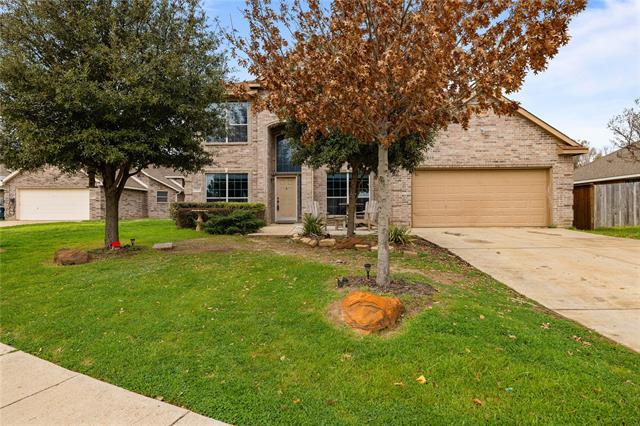2813 Stockton Street Includes:
Remarks: Charming Floorplan w Ample Room for Entertaining! Greeted w Landscaping, Laminate Flooring Throughout, Formal Dining upon Entry, Flex Space ideal for Office, Gym or 3rd Living Room. Open Concept Floorplan w Eat in Kitchen, Breakfast Bar, Gas Range, Walkin Pantry, Onlooking Family Room w Brick Fireplace & Easeway to Dining Room. Secluded Owners Suite w Remodeled Ensuite Bath...Dual Sinks, Jetted Tub, Separate Walkin Shower & Spacious Walkin Closet. Secondary Bedrooms, Full Bath & Gameroom Upstairs. Extended 29x16 ft Cedar Patio is the Icing on the Cake...Entertain, Grill or Relax at the End of The Day with an Evening Libation & Soak in Outdoor Spa while Star Gazing! Directions: From 288 loop, west on audra, north on mockingbird, west on stockton street; house on the right. |
| Bedrooms | 4 | |
| Baths | 3 | |
| Year Built | 2009 | |
| Lot Size | Less Than .5 Acre | |
| Garage | 2 Car Garage | |
| Property Type | Denton Single Family | |
| Listing Status | Contract Accepted | |
| Listed By | Kevin Andrews, Local Pro Realty LLC | |
| Listing Price | $365,000 | |
| Schools: | ||
| Elem School | Alice Moore Alexander | |
| Middle School | Strickland | |
| High School | Ryan | |
| District | Denton | |
| Bedrooms | 4 | |
| Baths | 3 | |
| Year Built | 2009 | |
| Lot Size | Less Than .5 Acre | |
| Garage | 2 Car Garage | |
| Property Type | Denton Single Family | |
| Listing Status | Contract Accepted | |
| Listed By | Kevin Andrews, Local Pro Realty LLC | |
| Listing Price | $365,000 | |
| Schools: | ||
| Elem School | Alice Moore Alexander | |
| Middle School | Strickland | |
| High School | Ryan | |
| District | Denton | |
2813 Stockton Street Includes:
Remarks: Charming Floorplan w Ample Room for Entertaining! Greeted w Landscaping, Laminate Flooring Throughout, Formal Dining upon Entry, Flex Space ideal for Office, Gym or 3rd Living Room. Open Concept Floorplan w Eat in Kitchen, Breakfast Bar, Gas Range, Walkin Pantry, Onlooking Family Room w Brick Fireplace & Easeway to Dining Room. Secluded Owners Suite w Remodeled Ensuite Bath...Dual Sinks, Jetted Tub, Separate Walkin Shower & Spacious Walkin Closet. Secondary Bedrooms, Full Bath & Gameroom Upstairs. Extended 29x16 ft Cedar Patio is the Icing on the Cake...Entertain, Grill or Relax at the End of The Day with an Evening Libation & Soak in Outdoor Spa while Star Gazing! Directions: From 288 loop, west on audra, north on mockingbird, west on stockton street; house on the right. |
| Additional Photos: | |||
 |
 |
 |
 |
 |
 |
 |
 |
NTREIS does not attempt to independently verify the currency, completeness, accuracy or authenticity of data contained herein.
Accordingly, the data is provided on an 'as is, as available' basis. Last Updated: 04-27-2024