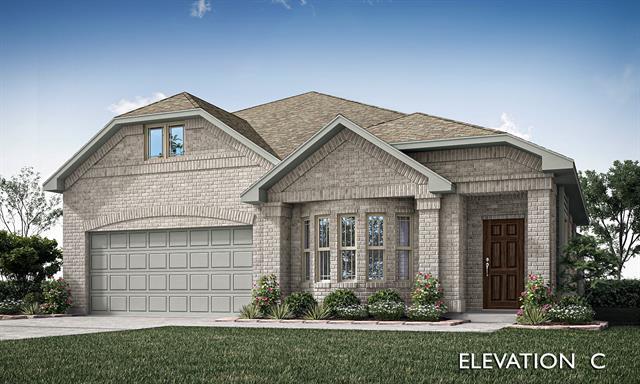4508 Pentridge Drive Includes:
Remarks: Large Backyard, Upgraded Finishes inside & out, and an ideal location for commuters to Fort Worth! Newly built by Bloomfield Homes, this plan showcases a unique, modern take on a traditional 1.5-story with a large Study off the foyer, a combined Family Room & Kitchen living space, 2-car garage, multiple bedrooms downstairs including the Primary Suite, and a Game Room loft upstairs. The brick exterior features a massive bay window and has uplighting & a 5-Lite Front Door upgrades. Wood-look Tile floors line the downstairs common areas and give you all the looks of the real thing but without the upkeep! Contemporary flat panel cabinets, long pulls, and granite countertops are found in the kitchen & all bathrooms. No lack of sunlight from large picture windows in every room, and the rear patio gives you a covered outdoor space to enjoy fresh air during all seasons. Always included in Bloomfield Homes: energy-efficient features, SS appliances, fencing, landscaping package & sprinkler! Directions: From interstate 35w, take 1187 rendon crowley road west; keep right for main street; turn right onto mccart avenue; eagle drive; turn left onto old cleburne crowley road and right onto old cleburne crowley junction; hulen trails will be on the right. |
| Bedrooms | 4 | |
| Baths | 3 | |
| Year Built | 2023 | |
| Lot Size | Less Than .5 Acre | |
| Garage | 2 Car Garage | |
| HOA Dues | $500 Annually | |
| Property Type | Fort Worth Single Family (New) | |
| Listing Status | Active | |
| Listed By | Marsha Ashlock, Visions Realty & Investments | |
| Listing Price | 407,990 | |
| Schools: | ||
| Elem School | Crowley | |
| Middle School | Richard Allie | |
| High School | Crowley | |
| District | Crowley | |
| Intermediate School | Crowley 9th Grade | |
| Bedrooms | 4 | |
| Baths | 3 | |
| Year Built | 2023 | |
| Lot Size | Less Than .5 Acre | |
| Garage | 2 Car Garage | |
| HOA Dues | $500 Annually | |
| Property Type | Fort Worth Single Family (New) | |
| Listing Status | Active | |
| Listed By | Marsha Ashlock, Visions Realty & Investments | |
| Listing Price | $407,990 | |
| Schools: | ||
| Elem School | Crowley | |
| Middle School | Richard Allie | |
| High School | Crowley | |
| District | Crowley | |
| Intermediate School | Crowley 9th Grade | |
4508 Pentridge Drive Includes:
Remarks: Large Backyard, Upgraded Finishes inside & out, and an ideal location for commuters to Fort Worth! Newly built by Bloomfield Homes, this plan showcases a unique, modern take on a traditional 1.5-story with a large Study off the foyer, a combined Family Room & Kitchen living space, 2-car garage, multiple bedrooms downstairs including the Primary Suite, and a Game Room loft upstairs. The brick exterior features a massive bay window and has uplighting & a 5-Lite Front Door upgrades. Wood-look Tile floors line the downstairs common areas and give you all the looks of the real thing but without the upkeep! Contemporary flat panel cabinets, long pulls, and granite countertops are found in the kitchen & all bathrooms. No lack of sunlight from large picture windows in every room, and the rear patio gives you a covered outdoor space to enjoy fresh air during all seasons. Always included in Bloomfield Homes: energy-efficient features, SS appliances, fencing, landscaping package & sprinkler! Directions: From interstate 35w, take 1187 rendon crowley road west; keep right for main street; turn right onto mccart avenue; eagle drive; turn left onto old cleburne crowley road and right onto old cleburne crowley junction; hulen trails will be on the right. |
| Additional Photos: | |||
 |
 |
 |
 |
 |
 |
 |
 |
NTREIS does not attempt to independently verify the currency, completeness, accuracy or authenticity of data contained herein.
Accordingly, the data is provided on an 'as is, as available' basis. Last Updated: 05-15-2024