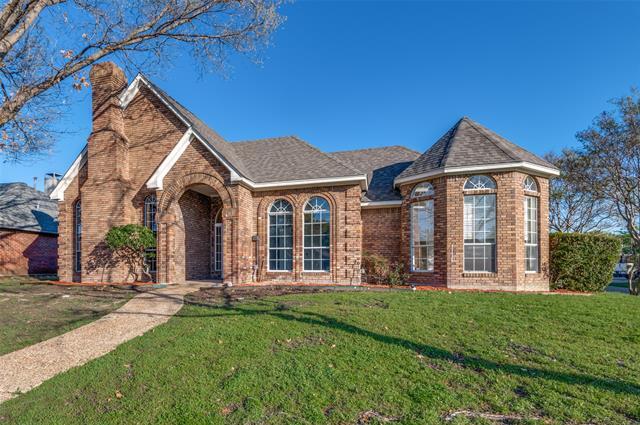1102 Shawnee Trail Includes:
Remarks: Priced To SELL! Great investment opportunity - priced below market! Welcome home to this stunning 1-story residence nestled on a corner lot in the Villages Of Indian Creek. This amazing home offers both elegance and practicality, perfect for modern living. Step into the den, where rich wood paneling and wood beams infuse the space with character and warmth. It's an ideal spot to unwind. The kitchen features a spacious layout, breakfast bar, pantry, wine rack, and plenty of storage! Whether you're preparing a gourmet meal or enjoying a casual breakfast, this kitchen has everything you need. Move into the living room, where a floor-to-ceiling brick fireplace stands as the centerpiece, creating a cozy ambiance for those cool evenings. Escape to the primary suite, where you can indulge in the deep garden tub, rejuvenate in the separate step-in shower, and appreciate the convenience of dual sinks and a walk-in closet. Outside, the driveway has been extended to accommodate extra parking. |
| Bedrooms | 3 | |
| Baths | 2 | |
| Year Built | 1986 | |
| Lot Size | Less Than .5 Acre | |
| Garage | 2 Car Garage | |
| Property Type | Carrollton Single Family | |
| Listing Status | Active Under Contract | |
| Listed By | Jason Todd, TruHome Real Estate | |
| Listing Price | $493,000 | |
| Schools: | ||
| Elem School | Hebron Valley | |
| Middle School | Creek Valley | |
| High School | Hebron | |
| District | Lewisville | |
| Bedrooms | 3 | |
| Baths | 2 | |
| Year Built | 1986 | |
| Lot Size | Less Than .5 Acre | |
| Garage | 2 Car Garage | |
| Property Type | Carrollton Single Family | |
| Listing Status | Active Under Contract | |
| Listed By | Jason Todd, TruHome Real Estate | |
| Listing Price | $493,000 | |
| Schools: | ||
| Elem School | Hebron Valley | |
| Middle School | Creek Valley | |
| High School | Hebron | |
| District | Lewisville | |
1102 Shawnee Trail Includes:
Remarks: Priced To SELL! Great investment opportunity - priced below market! Welcome home to this stunning 1-story residence nestled on a corner lot in the Villages Of Indian Creek. This amazing home offers both elegance and practicality, perfect for modern living. Step into the den, where rich wood paneling and wood beams infuse the space with character and warmth. It's an ideal spot to unwind. The kitchen features a spacious layout, breakfast bar, pantry, wine rack, and plenty of storage! Whether you're preparing a gourmet meal or enjoying a casual breakfast, this kitchen has everything you need. Move into the living room, where a floor-to-ceiling brick fireplace stands as the centerpiece, creating a cozy ambiance for those cool evenings. Escape to the primary suite, where you can indulge in the deep garden tub, rejuvenate in the separate step-in shower, and appreciate the convenience of dual sinks and a walk-in closet. Outside, the driveway has been extended to accommodate extra parking. |
| Additional Photos: | |||
 |
 |
 |
 |
 |
 |
 |
 |
NTREIS does not attempt to independently verify the currency, completeness, accuracy or authenticity of data contained herein.
Accordingly, the data is provided on an 'as is, as available' basis. Last Updated: 04-29-2024