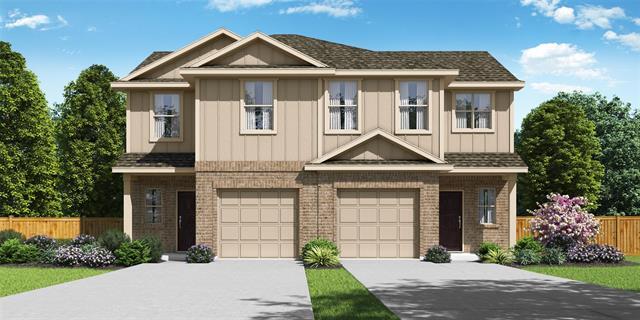1052 Happy Holly Road Includes:
Remarks: MLS# 20545052 - Built by Pacesetter Homes - May completion! ~ Introducing a meticulously designed townhome from our 40s Craftsman Series located in our Elevon South community. This home comprises of 3 bedrooms, 2.5 baths, loft area, open railing, and attached garage. The first floor provides a welcoming space for gatherings, with an island kitchen that opens up to the dining and family room. Featuring stainless steel appliances and design elements from our Jade Package, this open concept home offers a stunning setting. Off of the kitchen you'll discover the master bedroom with a walk in closet and private master bath with full shower and dual sinks. Upstairs are two guest rooms, open loft area, and secondary bathroom boasting engineered marble countertops with large oval sinks. The HOA covers front yard maintenance and high-speed internet. Elevon's amenities include a community pool ,nature trails, a future onsite school, dog park, fishing pond, playgrounds, outdoor fitness area. Directions: From north state highway 78, headed north from pgbt: turn right on elevon parkway and follow for one; nine mi, staying straight through the two traffic circles; turn right on thunder vista drive, take an immediate left onto joy mill place, model property is on the corner. |
| Bedrooms | 3 | |
| Baths | 3 | |
| Year Built | 2024 | |
| Lot Size | Condo-Townhome Lot Sqft | |
| Garage | 1 Car Garage | |
| HOA Dues | $155 Monthly | |
| Property Type | Lavon Single Family (New) | |
| Listing Status | Contract Accepted | |
| Listed By | Dennis Ciani, Pacesetter Homes | |
| Listing Price | $309,990 | |
| Schools: | ||
| Elem School | Nesmith | |
| Middle School | Leland Edge | |
| High School | Community | |
| District | Community | |
| Bedrooms | 3 | |
| Baths | 3 | |
| Year Built | 2024 | |
| Lot Size | Condo-Townhome Lot Sqft | |
| Garage | 1 Car Garage | |
| HOA Dues | $155 Monthly | |
| Property Type | Lavon Single Family (New) | |
| Listing Status | Contract Accepted | |
| Listed By | Dennis Ciani, Pacesetter Homes | |
| Listing Price | $309,990 | |
| Schools: | ||
| Elem School | Nesmith | |
| Middle School | Leland Edge | |
| High School | Community | |
| District | Community | |
1052 Happy Holly Road Includes:
Remarks: MLS# 20545052 - Built by Pacesetter Homes - May completion! ~ Introducing a meticulously designed townhome from our 40s Craftsman Series located in our Elevon South community. This home comprises of 3 bedrooms, 2.5 baths, loft area, open railing, and attached garage. The first floor provides a welcoming space for gatherings, with an island kitchen that opens up to the dining and family room. Featuring stainless steel appliances and design elements from our Jade Package, this open concept home offers a stunning setting. Off of the kitchen you'll discover the master bedroom with a walk in closet and private master bath with full shower and dual sinks. Upstairs are two guest rooms, open loft area, and secondary bathroom boasting engineered marble countertops with large oval sinks. The HOA covers front yard maintenance and high-speed internet. Elevon's amenities include a community pool ,nature trails, a future onsite school, dog park, fishing pond, playgrounds, outdoor fitness area. Directions: From north state highway 78, headed north from pgbt: turn right on elevon parkway and follow for one; nine mi, staying straight through the two traffic circles; turn right on thunder vista drive, take an immediate left onto joy mill place, model property is on the corner. |
| Additional Photos: | |||
 |
 |
 |
 |
 |
 |
 |
 |
NTREIS does not attempt to independently verify the currency, completeness, accuracy or authenticity of data contained herein.
Accordingly, the data is provided on an 'as is, as available' basis. Last Updated: 04-28-2024