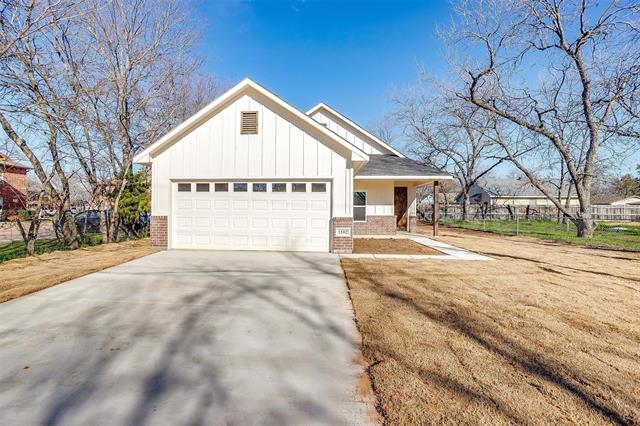1102 Williams Avenue Includes:
Remarks: Introducing a stunning single-family home nestled in the prestigious Coleman Elementary district. Move in ready! This new 2024 home boasts modern design elements and impeccable craftsmanship, providing a seamless blend of comfort and sophistication: 8 foot tall wood solid core front door, LED lighting, self-closing cabinets, granite counters, 9 foot ceilings, and stained concrete floors throughout. Enjoy spacious living areas, kitchen with top-of-the-line appliances, luxurious master suite, and a backyard oasis perfect for entertaining. Located in a sought-after area, this home offers convenience for shopping, dining, and recreation, making it an ideal choice for discerning buyers seeking the perfect balance of luxury and location. |
| Bedrooms | 3 | |
| Baths | 2 | |
| Year Built | 2024 | |
| Lot Size | Less Than .5 Acre | |
| Garage | 2 Car Garage | |
| Property Type | Cleburne Single Family (New) | |
| Listing Status | Contract Accepted | |
| Listed By | Ryan Studdard, Oak + Ash Realty | |
| Listing Price | $270,000 | |
| Schools: | ||
| Elem School | Coleman | |
| Middle School | Ad Wheat | |
| High School | Cleburne | |
| District | Cleburne | |
| Bedrooms | 3 | |
| Baths | 2 | |
| Year Built | 2024 | |
| Lot Size | Less Than .5 Acre | |
| Garage | 2 Car Garage | |
| Property Type | Cleburne Single Family (New) | |
| Listing Status | Contract Accepted | |
| Listed By | Ryan Studdard, Oak + Ash Realty | |
| Listing Price | $270,000 | |
| Schools: | ||
| Elem School | Coleman | |
| Middle School | Ad Wheat | |
| High School | Cleburne | |
| District | Cleburne | |
1102 Williams Avenue Includes:
Remarks: Introducing a stunning single-family home nestled in the prestigious Coleman Elementary district. Move in ready! This new 2024 home boasts modern design elements and impeccable craftsmanship, providing a seamless blend of comfort and sophistication: 8 foot tall wood solid core front door, LED lighting, self-closing cabinets, granite counters, 9 foot ceilings, and stained concrete floors throughout. Enjoy spacious living areas, kitchen with top-of-the-line appliances, luxurious master suite, and a backyard oasis perfect for entertaining. Located in a sought-after area, this home offers convenience for shopping, dining, and recreation, making it an ideal choice for discerning buyers seeking the perfect balance of luxury and location. |
| Additional Photos: | |||
 |
 |
 |
 |
 |
 |
 |
 |
NTREIS does not attempt to independently verify the currency, completeness, accuracy or authenticity of data contained herein.
Accordingly, the data is provided on an 'as is, as available' basis. Last Updated: 04-28-2024