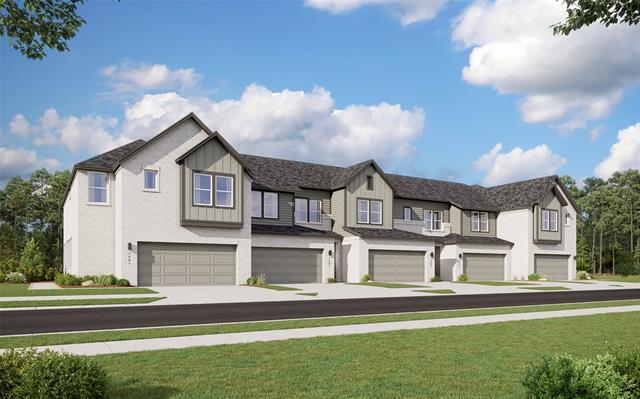3200 Rustic Creek Drive Includes:
Remarks: CADENCE HOMES MEADOW floor plan. Brand new end unit townhome with fenced backyard in prime Northlake location near Alliance corridor, 35W and 114 in fantastic NWISD. WINDOWS GALORE! Enjoy natural light + beautiful tree & creek views from your living, dining & kitchen in this stunning home! Enjoy cooking a gourmet meal in the light, bright, modern kitchen with white cabinets, quartz c-tops and SS appliances while looking out into the open concept living room & beyond to the backyard. Easy to maintain engineered, wood-look flooring. Enjoy the 2-car garage with additional storage space! The loft-game room up is the perfect place for family movie night or cozy place to read a good book. Bedrooms are all oversized! Owner’s suite feels like a spa with large walk-in shower & double vanity. Owner’s suite has a massive walk-in closet and there’s also plenty of other storage to organize your life. Enjoy this booming location within a few minutes of the restaurant capital of NTX! Directions: From intersection of 35w and 114, head east on 114; in approximately one mile, turn right on cleveland gibbs road in approximately one quarter mile, turn right into neighborhood on rustic creek drive; model property will be on right at 3100 rustic creek drive. |
| Bedrooms | 3 | |
| Baths | 3 | |
| Year Built | 2023 | |
| Lot Size | Condo-Townhome Lot Sqft | |
| Garage | 2 Car Garage | |
| HOA Dues | $450 Monthly | |
| Property Type | Northlake Townhouse (New) | |
| Listing Status | Active | |
| Listed By | Carole Campbell, Colleen Frost Real Estate Serv | |
| Listing Price | $452,802 | |
| Schools: | ||
| Elem School | Roanoke | |
| Middle School | Medlin | |
| High School | Byron Nelson | |
| District | Northwest | |
| Bedrooms | 3 | |
| Baths | 3 | |
| Year Built | 2023 | |
| Lot Size | Condo-Townhome Lot Sqft | |
| Garage | 2 Car Garage | |
| HOA Dues | $450 Monthly | |
| Property Type | Northlake Townhouse (New) | |
| Listing Status | Active | |
| Listed By | Carole Campbell, Colleen Frost Real Estate Serv | |
| Listing Price | $452,802 | |
| Schools: | ||
| Elem School | Roanoke | |
| Middle School | Medlin | |
| High School | Byron Nelson | |
| District | Northwest | |
3200 Rustic Creek Drive Includes:
Remarks: CADENCE HOMES MEADOW floor plan. Brand new end unit townhome with fenced backyard in prime Northlake location near Alliance corridor, 35W and 114 in fantastic NWISD. WINDOWS GALORE! Enjoy natural light + beautiful tree & creek views from your living, dining & kitchen in this stunning home! Enjoy cooking a gourmet meal in the light, bright, modern kitchen with white cabinets, quartz c-tops and SS appliances while looking out into the open concept living room & beyond to the backyard. Easy to maintain engineered, wood-look flooring. Enjoy the 2-car garage with additional storage space! The loft-game room up is the perfect place for family movie night or cozy place to read a good book. Bedrooms are all oversized! Owner’s suite feels like a spa with large walk-in shower & double vanity. Owner’s suite has a massive walk-in closet and there’s also plenty of other storage to organize your life. Enjoy this booming location within a few minutes of the restaurant capital of NTX! Directions: From intersection of 35w and 114, head east on 114; in approximately one mile, turn right on cleveland gibbs road in approximately one quarter mile, turn right into neighborhood on rustic creek drive; model property will be on right at 3100 rustic creek drive. |
| Additional Photos: | |||
 |
 |
 |
|
NTREIS does not attempt to independently verify the currency, completeness, accuracy or authenticity of data contained herein.
Accordingly, the data is provided on an 'as is, as available' basis. Last Updated: 04-27-2024