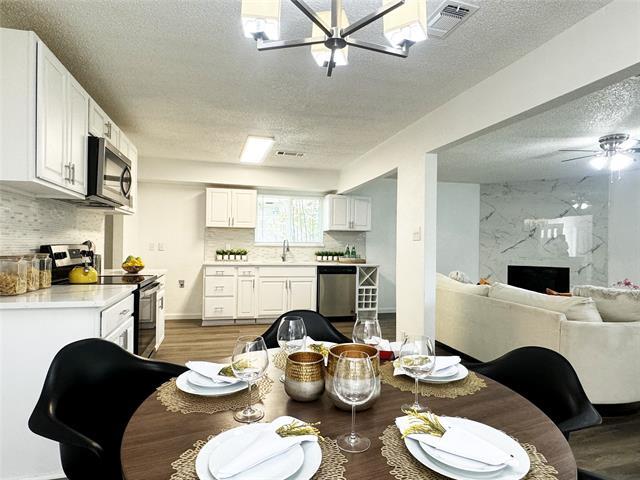6649 Fair Meadows Drive Includes:
Remarks: Stunning open concept home, coveted RICHLAND HILLS SCHOOLS. 3 bedroom 2 bath. Perfect for close families or anyone who loves entertaining. Gorgeous fireplace with floor to ceiling tile. Gourmet kitchen with beautiful quartz counters and large pantry, and new appliances overlooks living area AND dining area. Remodeled by formally trained interior designer with elegant modern touches. Beautiful bathrooms with quartz counters. Good sized master with spacious walk in closet. Living area overlooks good sized back yard. All this, plus top to bottom renovation with all the expensive stuff: new cabinets, floors, appliances, faucets, plumbing, and lights. Structural Engineer's confirmation of solid foundation. Recent HVAC and water heater. Seller WILL REPLACE ROOF WITH LIST PRICE CONTRACT. |
| Bedrooms | 3 | |
| Baths | 2 | |
| Year Built | 1979 | |
| Lot Size | Less Than .5 Acre | |
| Garage | 2 Car Garage | |
| Property Type | Watauga Single Family | |
| Listing Status | Active | |
| Listed By | Kate Kruger, Kate Kruger Realty | |
| Listing Price | $289,900 | |
| Schools: | ||
| Elem School | North Ridge | |
| Middle School | Northridge | |
| High School | Richland | |
| District | Birdville | |
| Bedrooms | 3 | |
| Baths | 2 | |
| Year Built | 1979 | |
| Lot Size | Less Than .5 Acre | |
| Garage | 2 Car Garage | |
| Property Type | Watauga Single Family | |
| Listing Status | Active | |
| Listed By | Kate Kruger, Kate Kruger Realty | |
| Listing Price | $289,900 | |
| Schools: | ||
| Elem School | North Ridge | |
| Middle School | Northridge | |
| High School | Richland | |
| District | Birdville | |
6649 Fair Meadows Drive Includes:
Remarks: Stunning open concept home, coveted RICHLAND HILLS SCHOOLS. 3 bedroom 2 bath. Perfect for close families or anyone who loves entertaining. Gorgeous fireplace with floor to ceiling tile. Gourmet kitchen with beautiful quartz counters and large pantry, and new appliances overlooks living area AND dining area. Remodeled by formally trained interior designer with elegant modern touches. Beautiful bathrooms with quartz counters. Good sized master with spacious walk in closet. Living area overlooks good sized back yard. All this, plus top to bottom renovation with all the expensive stuff: new cabinets, floors, appliances, faucets, plumbing, and lights. Structural Engineer's confirmation of solid foundation. Recent HVAC and water heater. Seller WILL REPLACE ROOF WITH LIST PRICE CONTRACT. |
| Additional Photos: | |||
 |
 |
 |
 |
 |
 |
 |
 |
NTREIS does not attempt to independently verify the currency, completeness, accuracy or authenticity of data contained herein.
Accordingly, the data is provided on an 'as is, as available' basis. Last Updated: 04-28-2024