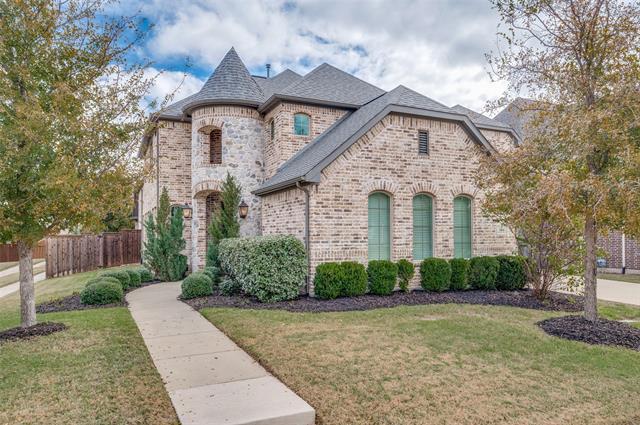3104 Orleans Drive Includes:
Remarks: This gorgeous home is where contemporary elegance and luxurious living converge. This pristine residence boasts 5 bedrooms and 4 bathrooms. Impeccably maintained and practically brand new, this home offers a seamless blend of sophistication and comfort. Upon entry, you're greeted by an open-concept layout illuminated by natural light, accentuated by gleaming hardwood floors. The kitchen is a culinary haven, featuring stainless steel appliances, beautiful cabinetry, and a spacious center island perfect for gatherings. The living area, adorned with a cozy fireplace, connects to the outdoors, ideal for entertaining or relaxing. The master suite offers a serene retreat with an ensuite bathroom and ample closet space. Additional bedrooms provide versatility for guest rooms, home offices, or other flex rooms, while a three-car garage ensures ample storage. Located in Prosper ISD, shopping, and dining, this home epitomizes upscale living with ease of access. Schedule a private tour today! |
| Bedrooms | 5 | |
| Baths | 4 | |
| Year Built | 2017 | |
| Lot Size | Less Than .5 Acre | |
| Garage | 3 Car Garage | |
| HOA Dues | $500 Semi-Annual | |
| Property Type | Mckinney Single Family | |
| Listing Status | Active Under Contract | |
| Listed By | Mike Welch, Coldwell Banker Realty Frisco | |
| Listing Price | $854,000 | |
| Schools: | ||
| Elem School | John A Baker | |
| Middle School | Bill Hays | |
| High School | Rock Hill | |
| District | Prosper | |
| Bedrooms | 5 | |
| Baths | 4 | |
| Year Built | 2017 | |
| Lot Size | Less Than .5 Acre | |
| Garage | 3 Car Garage | |
| HOA Dues | $500 Semi-Annual | |
| Property Type | Mckinney Single Family | |
| Listing Status | Active Under Contract | |
| Listed By | Mike Welch, Coldwell Banker Realty Frisco | |
| Listing Price | $854,000 | |
| Schools: | ||
| Elem School | John A Baker | |
| Middle School | Bill Hays | |
| High School | Rock Hill | |
| District | Prosper | |
3104 Orleans Drive Includes:
Remarks: This gorgeous home is where contemporary elegance and luxurious living converge. This pristine residence boasts 5 bedrooms and 4 bathrooms. Impeccably maintained and practically brand new, this home offers a seamless blend of sophistication and comfort. Upon entry, you're greeted by an open-concept layout illuminated by natural light, accentuated by gleaming hardwood floors. The kitchen is a culinary haven, featuring stainless steel appliances, beautiful cabinetry, and a spacious center island perfect for gatherings. The living area, adorned with a cozy fireplace, connects to the outdoors, ideal for entertaining or relaxing. The master suite offers a serene retreat with an ensuite bathroom and ample closet space. Additional bedrooms provide versatility for guest rooms, home offices, or other flex rooms, while a three-car garage ensures ample storage. Located in Prosper ISD, shopping, and dining, this home epitomizes upscale living with ease of access. Schedule a private tour today! |
| Additional Photos: | |||
 |
 |
 |
 |
 |
 |
 |
 |
NTREIS does not attempt to independently verify the currency, completeness, accuracy or authenticity of data contained herein.
Accordingly, the data is provided on an 'as is, as available' basis. Last Updated: 04-29-2024