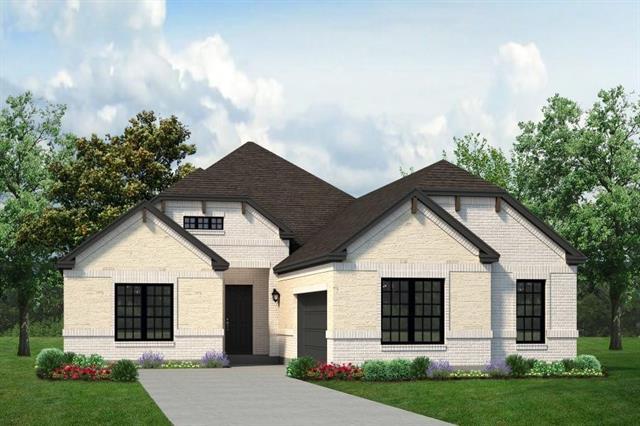910 Darcy Drive Includes:
Remarks: MLS# 20543983 - Built by Sandlin Homes - May completion! ~ This Redwood floor plan comes with 4 bedrooms, 3 bathrooms, double sinks in bath 2, an oven tower, freestanding bathtub in owners bath, and covered patio. This home is designed with 3cm quartz countertops, painted cabinets, upgraded carpet, tile, and engineered hardwood flooring, matte black fixtures, and a tiled fireplace. Please contact us to learn about our incentives. Directions: Model located at 6977 westlake drive; grand prairie, tx 75054 from 287, exit onto broad street; and turn left, turn right on north holland road, turn left on grand meadow boulevard, community is on the right at franklin drive. |
| Bedrooms | 4 | |
| Baths | 3 | |
| Year Built | 2023 | |
| Lot Size | Less Than .5 Acre | |
| Garage | 2 Car Garage | |
| HOA Dues | $650 Annually | |
| Property Type | Mansfield Single Family (New) | |
| Listing Status | Contract Accepted | |
| Listed By | Ben Caballero, HomesUSA.com | |
| Listing Price | $509,900 | |
| Schools: | ||
| Elem School | Judy Miller | |
| Middle School | Jones | |
| High School | Mansfield Lake Ridge | |
| District | Mansfield | |
| Intermediate School | Mary Lillard | |
| Bedrooms | 4 | |
| Baths | 3 | |
| Year Built | 2023 | |
| Lot Size | Less Than .5 Acre | |
| Garage | 2 Car Garage | |
| HOA Dues | $650 Annually | |
| Property Type | Mansfield Single Family (New) | |
| Listing Status | Contract Accepted | |
| Listed By | Ben Caballero, HomesUSA.com | |
| Listing Price | $509,900 | |
| Schools: | ||
| Elem School | Judy Miller | |
| Middle School | Jones | |
| High School | Mansfield Lake Ridge | |
| District | Mansfield | |
| Intermediate School | Mary Lillard | |
910 Darcy Drive Includes:
Remarks: MLS# 20543983 - Built by Sandlin Homes - May completion! ~ This Redwood floor plan comes with 4 bedrooms, 3 bathrooms, double sinks in bath 2, an oven tower, freestanding bathtub in owners bath, and covered patio. This home is designed with 3cm quartz countertops, painted cabinets, upgraded carpet, tile, and engineered hardwood flooring, matte black fixtures, and a tiled fireplace. Please contact us to learn about our incentives. Directions: Model located at 6977 westlake drive; grand prairie, tx 75054 from 287, exit onto broad street; and turn left, turn right on north holland road, turn left on grand meadow boulevard, community is on the right at franklin drive. |
| Additional Photos: | |||
 |
 |
||
NTREIS does not attempt to independently verify the currency, completeness, accuracy or authenticity of data contained herein.
Accordingly, the data is provided on an 'as is, as available' basis. Last Updated: 04-28-2024