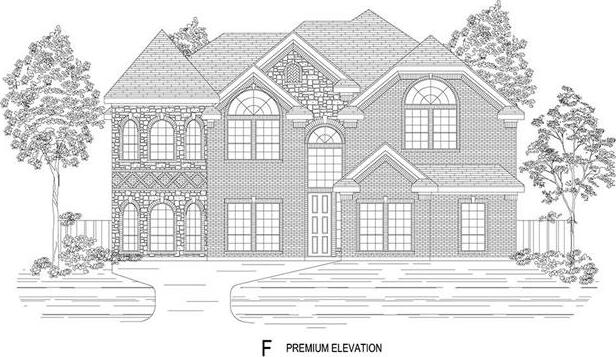1903 Silvercreek Lane Includes:
Remarks: MLS# 20543950 - Built by First Texas Homes - April completion! ~ Buyer Incentive!. - Up To $20K Closing Cost Assistance for Qualified Buyers on select inventory! See Sales Counselor for Details! Come see this beautiful home that offers open concept living, spiral staircase. Light and bright. 18ft Ceiling! Tall windows. Enjoy using the gourmet kitchen with an oversized California Kitchen and island, SS appliances all the many spacious cabinets and granite countertops and double ovens. Double Closets in the primary. The media room takes entertaining to a different level. End your day parked on an oversized side yard backed up to a green belt. Large corner J-Swing entry. Come with your pool ideas. A entertainers delight. Much more. Directions: Take interstate thirty five south exit ovilla road; head west to south; hampton road; go north and sales office will be on your right. |
| Bedrooms | 5 | |
| Baths | 4 | |
| Year Built | 2024 | |
| Lot Size | Less Than .5 Acre | |
| Garage | 2 Car Garage | |
| HOA Dues | $528 Annually | |
| Property Type | Cedar Hill Single Family (New) | |
| Listing Status | Contract Accepted | |
| Listed By | Ben Caballero, HomesUSA.com | |
| Listing Price | $672,754 | |
| Schools: | ||
| Elem School | Cockrell Hill | |
| Middle School | Curtistene S Mccowan | |
| High School | Desoto | |
| District | Desoto | |
| Bedrooms | 5 | |
| Baths | 4 | |
| Year Built | 2024 | |
| Lot Size | Less Than .5 Acre | |
| Garage | 2 Car Garage | |
| HOA Dues | $528 Annually | |
| Property Type | Cedar Hill Single Family (New) | |
| Listing Status | Contract Accepted | |
| Listed By | Ben Caballero, HomesUSA.com | |
| Listing Price | $672,754 | |
| Schools: | ||
| Elem School | Cockrell Hill | |
| Middle School | Curtistene S Mccowan | |
| High School | Desoto | |
| District | Desoto | |
1903 Silvercreek Lane Includes:
Remarks: MLS# 20543950 - Built by First Texas Homes - April completion! ~ Buyer Incentive!. - Up To $20K Closing Cost Assistance for Qualified Buyers on select inventory! See Sales Counselor for Details! Come see this beautiful home that offers open concept living, spiral staircase. Light and bright. 18ft Ceiling! Tall windows. Enjoy using the gourmet kitchen with an oversized California Kitchen and island, SS appliances all the many spacious cabinets and granite countertops and double ovens. Double Closets in the primary. The media room takes entertaining to a different level. End your day parked on an oversized side yard backed up to a green belt. Large corner J-Swing entry. Come with your pool ideas. A entertainers delight. Much more. Directions: Take interstate thirty five south exit ovilla road; head west to south; hampton road; go north and sales office will be on your right. |
| Additional Photos: | |||
 |
 |
 |
 |
NTREIS does not attempt to independently verify the currency, completeness, accuracy or authenticity of data contained herein.
Accordingly, the data is provided on an 'as is, as available' basis. Last Updated: 04-28-2024