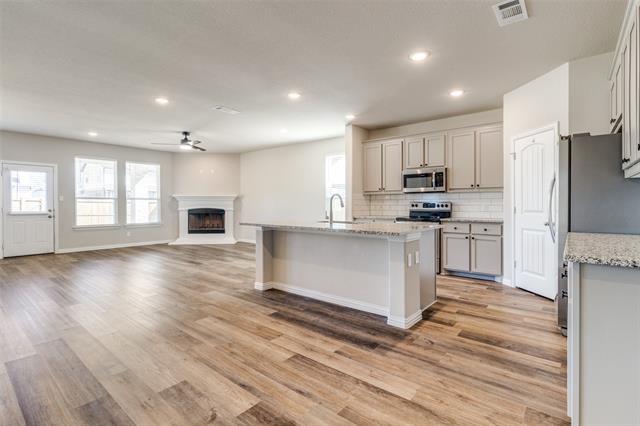705 Ray Street Includes:
Remarks: Welcome to this like NEW home! This is the Briscoe plan from Riverside Homebuilder. Step into the heart of the home on the main floor, where an inviting open concept awaits, perfect for family gatherings and everyday living. The centrally positioned kitchen, complete with a spacious island, offers a full view of the family and dining areas. Retreat to the thoughtfully located owner's suite on the first floor. The bedroom leads to a well-appointed owner's bath and walk-in closet, ideal for sharing. Convenience is key with the strategically placed laundry room accessible directly from the closet, minimizing extra trips. The first-floor office is complete with French doors. 3 bedrooms upstairs surround the loft area adding even more versatility. This space provides endless possibilities for customization. This new secluded neighborhood is a hidden gem you must see. Embrace the potential of this exceptional home design. 3-D video walkthrough available see Virtual tour. Directions: From highway 75 you will exit toward 1417 for half a mile, turn left on south; dewey avenue for about two miles, right on leslie lane; you will drive straight for about; four of a mile, left onto copley; continue straight to the community; the property is at the end of the street. |
| Bedrooms | 4 | |
| Baths | 3 | |
| Year Built | 2022 | |
| Lot Size | Less Than .5 Acre | |
| Garage | 2 Car Garage | |
| HOA Dues | $300 Annually | |
| Property Type | Sherman Single Family (New) | |
| Listing Status | Active | |
| Listed By | Tami Burnett, Keller Williams Prosper Celina | |
| Listing Price | $407,500 | |
| Schools: | ||
| Elem School | Crutchfield | |
| Middle School | Sherman | |
| High School | Sherman | |
| District | Sherman | |
| Bedrooms | 4 | |
| Baths | 3 | |
| Year Built | 2022 | |
| Lot Size | Less Than .5 Acre | |
| Garage | 2 Car Garage | |
| HOA Dues | $300 Annually | |
| Property Type | Sherman Single Family (New) | |
| Listing Status | Active | |
| Listed By | Tami Burnett, Keller Williams Prosper Celina | |
| Listing Price | $407,500 | |
| Schools: | ||
| Elem School | Crutchfield | |
| Middle School | Sherman | |
| High School | Sherman | |
| District | Sherman | |
705 Ray Street Includes:
Remarks: Welcome to this like NEW home! This is the Briscoe plan from Riverside Homebuilder. Step into the heart of the home on the main floor, where an inviting open concept awaits, perfect for family gatherings and everyday living. The centrally positioned kitchen, complete with a spacious island, offers a full view of the family and dining areas. Retreat to the thoughtfully located owner's suite on the first floor. The bedroom leads to a well-appointed owner's bath and walk-in closet, ideal for sharing. Convenience is key with the strategically placed laundry room accessible directly from the closet, minimizing extra trips. The first-floor office is complete with French doors. 3 bedrooms upstairs surround the loft area adding even more versatility. This space provides endless possibilities for customization. This new secluded neighborhood is a hidden gem you must see. Embrace the potential of this exceptional home design. 3-D video walkthrough available see Virtual tour. Directions: From highway 75 you will exit toward 1417 for half a mile, turn left on south; dewey avenue for about two miles, right on leslie lane; you will drive straight for about; four of a mile, left onto copley; continue straight to the community; the property is at the end of the street. |
| Additional Photos: | |||
 |
 |
 |
 |
 |
 |
 |
 |
NTREIS does not attempt to independently verify the currency, completeness, accuracy or authenticity of data contained herein.
Accordingly, the data is provided on an 'as is, as available' basis. Last Updated: 04-28-2024