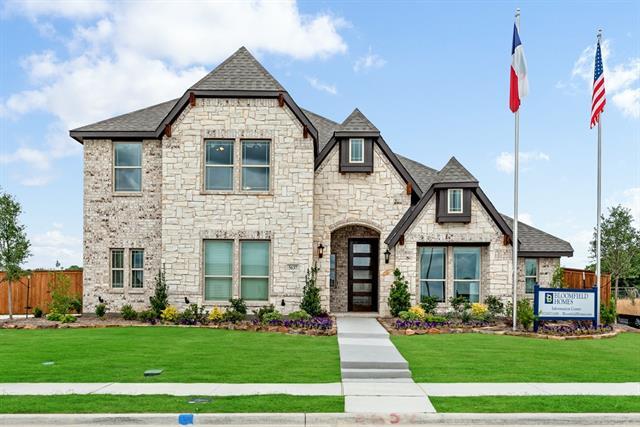5637 Rutherford Drive Includes:
Remarks: Idyllic location, tons of space to grow, and a professionally-designed interior are some of the top highlights of this Former Bloomfield Model! For sale after helping dozens of families find their dream home, this Carolina IV plan is loved for its open concept layout with a Gourmet Kitchen and expansive entertainment spaces. Upgraded finishes in every room including Hapwood floors, oversized side-entry 2.5-car garage with cedar door, a stacked stone-to-ceiling fireplace, grey painted & glazed Shaker cabinets, high-level granite countertops, and premium tile & tile accents in wet areas. The dream kitchen sports contemporary grey colors, wood vent hood, built-in SS appliances, and a SS fridge. Study, Formal Dining Room, Game Room & Media Room all spacious areas with flexible uses. Custom Window treatments stay with home too that match the professional custom accent paint walls! Uplights, meticulous landscaping, security system & much more! Come tour to explore this amazing offer. Directions: From 287, exit walnut grove road; travel north to 1387; turn right onto 1387; turn right onto hayes road; hayes crossing is located on your left. |
| Bedrooms | 4 | |
| Baths | 3 | |
| Year Built | 2022 | |
| Lot Size | Less Than .5 Acre | |
| Garage | 2 Car Garage | |
| HOA Dues | $788 Annually | |
| Property Type | Midlothian Single Family (New) | |
| Listing Status | Active | |
| Listed By | Marsha Ashlock, Visions Realty & Investments | |
| Listing Price | 600,000 | |
| Schools: | ||
| Elem School | Long Branch | |
| Middle School | Walnut Grove | |
| High School | Heritage | |
| District | Midlothian | |
| Bedrooms | 4 | |
| Baths | 3 | |
| Year Built | 2022 | |
| Lot Size | Less Than .5 Acre | |
| Garage | 2 Car Garage | |
| HOA Dues | $788 Annually | |
| Property Type | Midlothian Single Family (New) | |
| Listing Status | Active | |
| Listed By | Marsha Ashlock, Visions Realty & Investments | |
| Listing Price | $600,000 | |
| Schools: | ||
| Elem School | Long Branch | |
| Middle School | Walnut Grove | |
| High School | Heritage | |
| District | Midlothian | |
5637 Rutherford Drive Includes:
Remarks: Idyllic location, tons of space to grow, and a professionally-designed interior are some of the top highlights of this Former Bloomfield Model! For sale after helping dozens of families find their dream home, this Carolina IV plan is loved for its open concept layout with a Gourmet Kitchen and expansive entertainment spaces. Upgraded finishes in every room including Hapwood floors, oversized side-entry 2.5-car garage with cedar door, a stacked stone-to-ceiling fireplace, grey painted & glazed Shaker cabinets, high-level granite countertops, and premium tile & tile accents in wet areas. The dream kitchen sports contemporary grey colors, wood vent hood, built-in SS appliances, and a SS fridge. Study, Formal Dining Room, Game Room & Media Room all spacious areas with flexible uses. Custom Window treatments stay with home too that match the professional custom accent paint walls! Uplights, meticulous landscaping, security system & much more! Come tour to explore this amazing offer. Directions: From 287, exit walnut grove road; travel north to 1387; turn right onto 1387; turn right onto hayes road; hayes crossing is located on your left. |
| Additional Photos: | |||
 |
 |
 |
 |
 |
 |
 |
 |
NTREIS does not attempt to independently verify the currency, completeness, accuracy or authenticity of data contained herein.
Accordingly, the data is provided on an 'as is, as available' basis. Last Updated: 05-09-2024