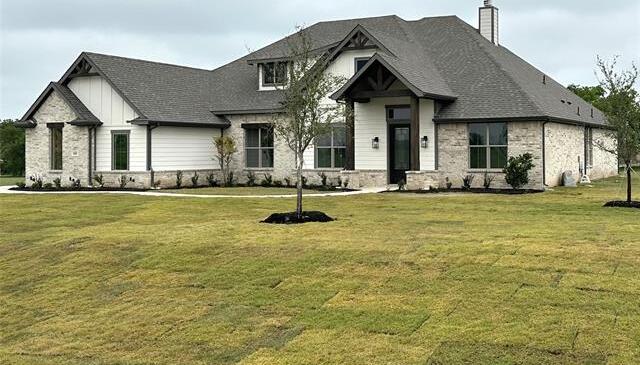320 Waterview Drive Includes:
Remarks: MLS# 20543465 - Built by Antares Homes - April completion! ~ Walk through the foyer to the study, separated by French doors, or continue to the open-concept common areas. This home is centered around the large family room with a wall of windows that draws in an abundance of natural light. With a floor-to-ceiling fireplace, create a cozy and welcoming atmosphere to welcome friends and family. The kitchen features gorgeous quartz countertops, a sizeable walk-in pantry, and a large island. For more possibilities, the large flex room with a walk-in closet can be transformed into a space that fits your life. Ensuring privacy, the master bedroom is separated from the secondary bedrooms and boasts a huge walk-in closet and a tray ceiling. The luxury master bath includes a double vanity, an oversized walk-in shower with a seat, and a free-standing tub. Three additional bedrooms have easy access to two full baths and offer generous walk-in closets! Directions: Take interstate 345, us 75 north then merge onto north 75 henry hynds expy in van; turn left onto fm 121 west van alstyne parkway; then take a right turn onto jc maples road, then a left onto mcconnell road turn right at the first cross street onto pike road and the destination will be on the left. |
| Bedrooms | 4 | |
| Baths | 3 | |
| Year Built | 2024 | |
| Lot Size | 1 to < 3 Acres | |
| Garage | 3 Car Garage | |
| HOA Dues | $1500 Annually | |
| Property Type | Gunter Single Family (New) | |
| Listing Status | Active | |
| Listed By | Ben Caballero, HomesUSA.com | |
| Listing Price | $815,519 | |
| Schools: | ||
| Elem School | Gunter | |
| Middle School | Gunter | |
| High School | Gunter | |
| District | Gunter | |
| Bedrooms | 4 | |
| Baths | 3 | |
| Year Built | 2024 | |
| Lot Size | 1 to < 3 Acres | |
| Garage | 3 Car Garage | |
| HOA Dues | $1500 Annually | |
| Property Type | Gunter Single Family (New) | |
| Listing Status | Active | |
| Listed By | Ben Caballero, HomesUSA.com | |
| Listing Price | $815,519 | |
| Schools: | ||
| Elem School | Gunter | |
| Middle School | Gunter | |
| High School | Gunter | |
| District | Gunter | |
320 Waterview Drive Includes:
Remarks: MLS# 20543465 - Built by Antares Homes - April completion! ~ Walk through the foyer to the study, separated by French doors, or continue to the open-concept common areas. This home is centered around the large family room with a wall of windows that draws in an abundance of natural light. With a floor-to-ceiling fireplace, create a cozy and welcoming atmosphere to welcome friends and family. The kitchen features gorgeous quartz countertops, a sizeable walk-in pantry, and a large island. For more possibilities, the large flex room with a walk-in closet can be transformed into a space that fits your life. Ensuring privacy, the master bedroom is separated from the secondary bedrooms and boasts a huge walk-in closet and a tray ceiling. The luxury master bath includes a double vanity, an oversized walk-in shower with a seat, and a free-standing tub. Three additional bedrooms have easy access to two full baths and offer generous walk-in closets! Directions: Take interstate 345, us 75 north then merge onto north 75 henry hynds expy in van; turn left onto fm 121 west van alstyne parkway; then take a right turn onto jc maples road, then a left onto mcconnell road turn right at the first cross street onto pike road and the destination will be on the left. |
| Additional Photos: | |||
 |
 |
 |
 |
NTREIS does not attempt to independently verify the currency, completeness, accuracy or authenticity of data contained herein.
Accordingly, the data is provided on an 'as is, as available' basis. Last Updated: 04-27-2024