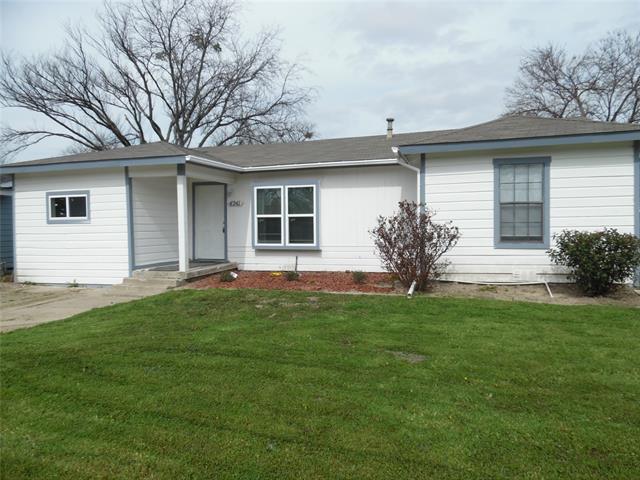4241 Bertha Avenue Includes:
Remarks: Very nice, remodeled and ready for move-in. 3-Bedrooms, One- and one-half Baths, remodeled bathrooms with tiled wall in hall bath Open and spacious. 2 large living areas, dining and breakfast area. New kitchen cabinets and counter tops. New stove. Large walk-in closet in master with additional coat closet. Sitting area in master with one half bath. Large, fenced back yard. Central Heat and Air. Ceiling fans throughout. Directions: Miller street to east berry, east to pate drive, north to bertha avenue. |
| Bedrooms | 3 | |
| Baths | 2 | |
| Year Built | 1954 | |
| Lot Size | Less Than .5 Acre | |
| Property Type | Fort Worth Single Family | |
| Listing Status | Active | |
| Listed By | Lawrence Barrett, Paragon Gold Realty, LLC | |
| Listing Price | $229,000 | |
| Schools: | ||
| Elem School | Ssdillow | |
| Middle School | James | |
| High School | Polytechnic | |
| District | Fort Worth | |
| Bedrooms | 3 | |
| Baths | 2 | |
| Year Built | 1954 | |
| Lot Size | Less Than .5 Acre | |
| Property Type | Fort Worth Single Family | |
| Listing Status | Active | |
| Listed By | Lawrence Barrett, Paragon Gold Realty, LLC | |
| Listing Price | $229,000 | |
| Schools: | ||
| Elem School | Ssdillow | |
| Middle School | James | |
| High School | Polytechnic | |
| District | Fort Worth | |
4241 Bertha Avenue Includes:
Remarks: Very nice, remodeled and ready for move-in. 3-Bedrooms, One- and one-half Baths, remodeled bathrooms with tiled wall in hall bath Open and spacious. 2 large living areas, dining and breakfast area. New kitchen cabinets and counter tops. New stove. Large walk-in closet in master with additional coat closet. Sitting area in master with one half bath. Large, fenced back yard. Central Heat and Air. Ceiling fans throughout. Directions: Miller street to east berry, east to pate drive, north to bertha avenue. |
| Additional Photos: | |||
 |
 |
 |
 |
 |
 |
 |
 |
NTREIS does not attempt to independently verify the currency, completeness, accuracy or authenticity of data contained herein.
Accordingly, the data is provided on an 'as is, as available' basis. Last Updated: 04-27-2024