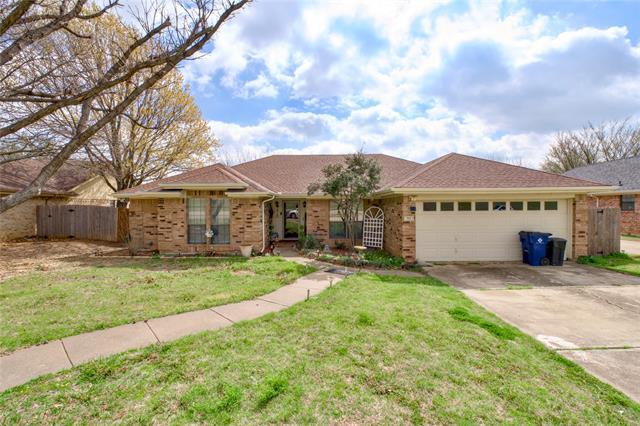313 Alsbury Boulevard Includes:
Remarks: Beautiful single story brick home with 3 bedrooms & 2 full baths. Interior boasts of luxury vinyl plank, carpet, & tile throughout, office off to the left as you enter. Living area features a brick fireplace. The open floor plan allows for easy flow between the living room, dining area, & kitchen. Kitchen boasts granite countertops, eat in kitchen & a bar counter area with seating. Primary bedroom is spacious and includes an en-suite bathroom with dual sinks, a garden tub & walk-in shower. 2 additional bedrooms provide ample space for guests or can be used as an office or playroom. Separate laundry room located off the kitchen. Step outside onto the covered back patio where you can relax outdoors rain or shine. For added privacy and character to your outdoor space there is also a stone wall leading down to another lower level section of yard that could be used as additional entertaining space or even turned into your very own garden oasis! Directions: From northwest on north west renfro street, turn left onto south west alsbury boulevard house will be on the left. |
| Bedrooms | 3 | |
| Baths | 2 | |
| Year Built | 1985 | |
| Lot Size | Less Than .5 Acre | |
| Garage | 2 Car Garage | |
| Property Type | Burleson Single Family | |
| Listing Status | Active | |
| Listed By | Christopher Watters, Watters International Realty | |
| Listing Price | $305,000 | |
| Schools: | ||
| Elem School | Mound | |
| Middle School | Hughes | |
| High School | Burleson | |
| District | Burleson | |
| Bedrooms | 3 | |
| Baths | 2 | |
| Year Built | 1985 | |
| Lot Size | Less Than .5 Acre | |
| Garage | 2 Car Garage | |
| Property Type | Burleson Single Family | |
| Listing Status | Active | |
| Listed By | Christopher Watters, Watters International Realty | |
| Listing Price | $305,000 | |
| Schools: | ||
| Elem School | Mound | |
| Middle School | Hughes | |
| High School | Burleson | |
| District | Burleson | |
313 Alsbury Boulevard Includes:
Remarks: Beautiful single story brick home with 3 bedrooms & 2 full baths. Interior boasts of luxury vinyl plank, carpet, & tile throughout, office off to the left as you enter. Living area features a brick fireplace. The open floor plan allows for easy flow between the living room, dining area, & kitchen. Kitchen boasts granite countertops, eat in kitchen & a bar counter area with seating. Primary bedroom is spacious and includes an en-suite bathroom with dual sinks, a garden tub & walk-in shower. 2 additional bedrooms provide ample space for guests or can be used as an office or playroom. Separate laundry room located off the kitchen. Step outside onto the covered back patio where you can relax outdoors rain or shine. For added privacy and character to your outdoor space there is also a stone wall leading down to another lower level section of yard that could be used as additional entertaining space or even turned into your very own garden oasis! Directions: From northwest on north west renfro street, turn left onto south west alsbury boulevard house will be on the left. |
| Additional Photos: | |||
 |
 |
 |
 |
 |
 |
 |
 |
NTREIS does not attempt to independently verify the currency, completeness, accuracy or authenticity of data contained herein.
Accordingly, the data is provided on an 'as is, as available' basis. Last Updated: 04-27-2024