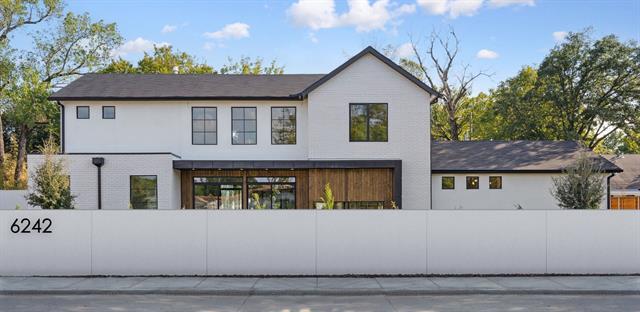6242 Walnut Hill Lane Includes:
Remarks: $25,000 BUILDER CONCESSION with full offer! This Texas modern home, designed by a local architect, is a true masterpiece that seamlessly blends contemporary elegance with the timeless charm of a modern Preston Hollow home. Step inside and be prepared to be wowed by the impeccable craftsmanship, high-end finishes, and thoughtfully designed spaces that cater to modern living. The spacious master suite is a haven of tranquility, featuring a private backyard entrance, a lavish en-suite bathroom, and a walk-in closet fit for a fashion enthusiast. The heart of this home is the open-concept living area, where the gourmet kitchen seamlessly flows into the inviting family room and formal dining space. The kitchen boasts top-of-the-line appliances, custom cabinets, a 12ft center island, and a walk-in pantry, making it a dream for both home cooks and entertainers. The seamless integration of indoor and outdoor living is achieved through the sliding glass doors that open to a covered patio. Directions: On walnut hill, between hillcrest and preston; on the south side of walnut hill, across from preston hollow united methodist. |
| Bedrooms | 6 | |
| Baths | 7 | |
| Year Built | 2023 | |
| Lot Size | Less Than .5 Acre | |
| Garage | 3 Car Garage | |
| Property Type | Dallas Single Family (New) | |
| Listing Status | Active | |
| Listed By | Kynnzie South, Keller Williams Realty DPR | |
| Listing Price | $2,675,000 | |
| Schools: | ||
| Elem School | Preston Hollow | |
| Middle School | Benjamin Franklin | |
| High School | Hillcrest | |
| District | Dallas | |
| Bedrooms | 6 | |
| Baths | 7 | |
| Year Built | 2023 | |
| Lot Size | Less Than .5 Acre | |
| Garage | 3 Car Garage | |
| Property Type | Dallas Single Family (New) | |
| Listing Status | Active | |
| Listed By | Kynnzie South, Keller Williams Realty DPR | |
| Listing Price | $2,675,000 | |
| Schools: | ||
| Elem School | Preston Hollow | |
| Middle School | Benjamin Franklin | |
| High School | Hillcrest | |
| District | Dallas | |
6242 Walnut Hill Lane Includes:
Remarks: $25,000 BUILDER CONCESSION with full offer! This Texas modern home, designed by a local architect, is a true masterpiece that seamlessly blends contemporary elegance with the timeless charm of a modern Preston Hollow home. Step inside and be prepared to be wowed by the impeccable craftsmanship, high-end finishes, and thoughtfully designed spaces that cater to modern living. The spacious master suite is a haven of tranquility, featuring a private backyard entrance, a lavish en-suite bathroom, and a walk-in closet fit for a fashion enthusiast. The heart of this home is the open-concept living area, where the gourmet kitchen seamlessly flows into the inviting family room and formal dining space. The kitchen boasts top-of-the-line appliances, custom cabinets, a 12ft center island, and a walk-in pantry, making it a dream for both home cooks and entertainers. The seamless integration of indoor and outdoor living is achieved through the sliding glass doors that open to a covered patio. Directions: On walnut hill, between hillcrest and preston; on the south side of walnut hill, across from preston hollow united methodist. |
| Additional Photos: | |||
 |
 |
 |
 |
 |
 |
 |
 |
NTREIS does not attempt to independently verify the currency, completeness, accuracy or authenticity of data contained herein.
Accordingly, the data is provided on an 'as is, as available' basis. Last Updated: 04-27-2024