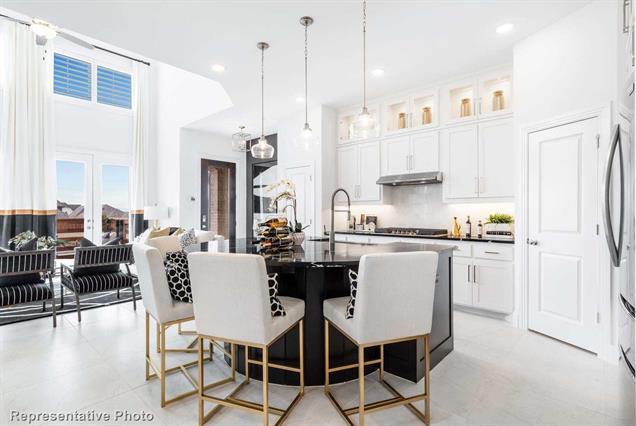3719 Queen Road Includes:
Remarks: MLS# 20543043 - Built by Highland Homes - September completion! ~ Open concept downstairs with Kitchen featuring large island and lots of cabinets for storage plus a walk-in pantry, dining area, an additional private side patio area, and Living area with wall of windows for natural light overlooking the fenced outdoor living area. Upstairs has bonus living area plus primary bedroom with ensuite bathroom and walk-in closet, 2 additional bedrooms and a full bath!! Directions: Going north on 75, take the fm 1417 exit; turn right on fm 1417 and bel air village will be down on your right. |
| Bedrooms | 3 | |
| Baths | 3 | |
| Year Built | 2024 | |
| Lot Size | Condo-Townhome Lot Sqft | |
| Garage | 2 Car Garage | |
| HOA Dues | $3000 Annually | |
| Property Type | Sherman Townhouse (New) | |
| Listing Status | Active | |
| Listed By | Ben Caballero, Highland Homes Realty | |
| Listing Price | $338,452 | |
| Schools: | ||
| Elem School | Dillingham | |
| Middle School | Sherman | |
| High School | Sherman | |
| District | Sherman | |
| Bedrooms | 3 | |
| Baths | 3 | |
| Year Built | 2024 | |
| Lot Size | Condo-Townhome Lot Sqft | |
| Garage | 2 Car Garage | |
| HOA Dues | $3000 Annually | |
| Property Type | Sherman Townhouse (New) | |
| Listing Status | Active | |
| Listed By | Ben Caballero, Highland Homes Realty | |
| Listing Price | $338,452 | |
| Schools: | ||
| Elem School | Dillingham | |
| Middle School | Sherman | |
| High School | Sherman | |
| District | Sherman | |
3719 Queen Road Includes:
Remarks: MLS# 20543043 - Built by Highland Homes - September completion! ~ Open concept downstairs with Kitchen featuring large island and lots of cabinets for storage plus a walk-in pantry, dining area, an additional private side patio area, and Living area with wall of windows for natural light overlooking the fenced outdoor living area. Upstairs has bonus living area plus primary bedroom with ensuite bathroom and walk-in closet, 2 additional bedrooms and a full bath!! Directions: Going north on 75, take the fm 1417 exit; turn right on fm 1417 and bel air village will be down on your right. |
| Additional Photos: | |||
 |
 |
 |
 |
 |
 |
 |
 |
NTREIS does not attempt to independently verify the currency, completeness, accuracy or authenticity of data contained herein.
Accordingly, the data is provided on an 'as is, as available' basis. Last Updated: 05-02-2024