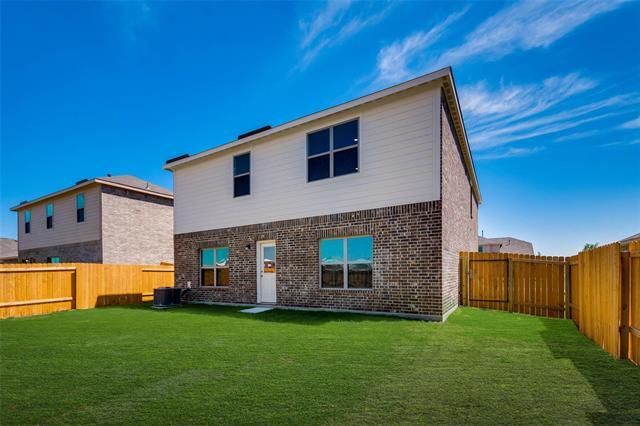3107 Killam Road Includes:
Remarks: The Driftwood is our most spacious plan in the community of Windmill Farms. With 5 bedrooms, 2.5 baths, and an open floor plan, this home has plenty of space for any lifestyle. The master bedroom is located on the main floor and includes an impressively sized walk-in closet. The second floor has an impressive open gameroom along with the remaining 3 bedrooms. This home comes fully stocked with thousands of dollars in upgrades including energy-efficient kitchen appliances, granite countertops, stunning 36” upper wood cabinets, brushed nickel hardware and an attached two-car garage, complete with a door opener installed. Directions: From dallas: take highway 80 east toward forney, tx; take the windmill farms boulevard exit and turn left on windmill farms boulevard; turn left on reeder road turn left on spyglass drive. |
| Bedrooms | 5 | |
| Baths | 3 | |
| Year Built | 2020 | |
| Lot Size | Less Than .5 Acre | |
| Garage | 2 Car Garage | |
| HOA Dues | $2000 Annually | |
| Property Type | Forney Single Family | |
| Listing Status | Active | |
| Listed By | Ling Kong, DFW Home | |
| Listing Price | $354,400 | |
| Schools: | ||
| Elem School | Blackburn | |
| Middle School | Brown | |
| High School | North Forney | |
| District | Forney | |
| Primary School | Forney | |
| Intermediate School | Smith | |
| Bedrooms | 5 | |
| Baths | 3 | |
| Year Built | 2020 | |
| Lot Size | Less Than .5 Acre | |
| Garage | 2 Car Garage | |
| HOA Dues | $2000 Annually | |
| Property Type | Forney Single Family | |
| Listing Status | Active | |
| Listed By | Ling Kong, DFW Home | |
| Listing Price | $354,400 | |
| Schools: | ||
| Elem School | Blackburn | |
| Middle School | Brown | |
| High School | North Forney | |
| District | Forney | |
| Primary School | Forney | |
| Intermediate School | Smith | |
3107 Killam Road Includes:
Remarks: The Driftwood is our most spacious plan in the community of Windmill Farms. With 5 bedrooms, 2.5 baths, and an open floor plan, this home has plenty of space for any lifestyle. The master bedroom is located on the main floor and includes an impressively sized walk-in closet. The second floor has an impressive open gameroom along with the remaining 3 bedrooms. This home comes fully stocked with thousands of dollars in upgrades including energy-efficient kitchen appliances, granite countertops, stunning 36” upper wood cabinets, brushed nickel hardware and an attached two-car garage, complete with a door opener installed. Directions: From dallas: take highway 80 east toward forney, tx; take the windmill farms boulevard exit and turn left on windmill farms boulevard; turn left on reeder road turn left on spyglass drive. |
| Additional Photos: | |||
 |
 |
 |
 |
 |
 |
 |
 |
NTREIS does not attempt to independently verify the currency, completeness, accuracy or authenticity of data contained herein.
Accordingly, the data is provided on an 'as is, as available' basis. Last Updated: 04-28-2024