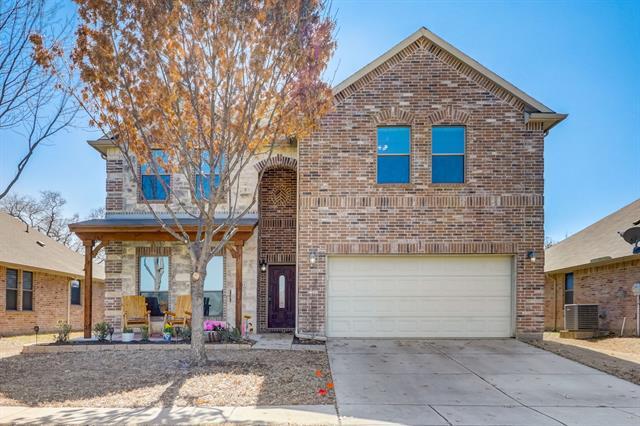5711 Crestwood Drive Includes:
Remarks: Aggressive PRICE REDUCTION. PLUS SELLER OFFERING 10,000 in Concessions. Seller Relocating. Don't miss this Stunning, Flexible, 5-bedroom 2.5 bath, 3 living area home is waiting for you. Living room across from Kitchen area offers a beautiful stone fireplace. Kitchen boasts granite countertops, stainless steel appliances, abundance of counter space, separate eating area and walk in pantry. Beautiful, large, backyard patio added. Fully covered, outdoor ceiling fans, stamped concrete for enjoying the outdoors. Luxurious master with ensuite bathroom features a relaxing garden tub, separate shower, walk in closet and dual vanity sinks. Upstairs, the secondary bedrooms provide walk in closets as well as providing flexibility to become a home office, playroom, study or any area that fits your lifestyle. Community pool and playground within walking distance. Don't miss the opportunity to make this Beautiful Home yours. Click on the Virtual Tour line to see in 3D. Directions: From us 380 turn onto fm1385n right on glenbrooke drive, right at first cross street onto english ivy which becomes crestwood drive. |
| Bedrooms | 5 | |
| Baths | 3 | |
| Year Built | 2010 | |
| Lot Size | Less Than .5 Acre | |
| Garage | 2 Car Garage | |
| HOA Dues | $277 Semi-Annual | |
| Property Type | Prosper Single Family | |
| Listing Status | Active Under Contract | |
| Listed By | Richard Koch, WILLIAM DAVIS REALTY | |
| Listing Price | $445,000 | |
| Schools: | ||
| Elem School | Savannah | |
| Middle School | Navo | |
| High School | Ray Braswell | |
| District | Denton | |
| Bedrooms | 5 | |
| Baths | 3 | |
| Year Built | 2010 | |
| Lot Size | Less Than .5 Acre | |
| Garage | 2 Car Garage | |
| HOA Dues | $277 Semi-Annual | |
| Property Type | Prosper Single Family | |
| Listing Status | Active Under Contract | |
| Listed By | Richard Koch, WILLIAM DAVIS REALTY | |
| Listing Price | $445,000 | |
| Schools: | ||
| Elem School | Savannah | |
| Middle School | Navo | |
| High School | Ray Braswell | |
| District | Denton | |
5711 Crestwood Drive Includes:
Remarks: Aggressive PRICE REDUCTION. PLUS SELLER OFFERING 10,000 in Concessions. Seller Relocating. Don't miss this Stunning, Flexible, 5-bedroom 2.5 bath, 3 living area home is waiting for you. Living room across from Kitchen area offers a beautiful stone fireplace. Kitchen boasts granite countertops, stainless steel appliances, abundance of counter space, separate eating area and walk in pantry. Beautiful, large, backyard patio added. Fully covered, outdoor ceiling fans, stamped concrete for enjoying the outdoors. Luxurious master with ensuite bathroom features a relaxing garden tub, separate shower, walk in closet and dual vanity sinks. Upstairs, the secondary bedrooms provide walk in closets as well as providing flexibility to become a home office, playroom, study or any area that fits your lifestyle. Community pool and playground within walking distance. Don't miss the opportunity to make this Beautiful Home yours. Click on the Virtual Tour line to see in 3D. Directions: From us 380 turn onto fm1385n right on glenbrooke drive, right at first cross street onto english ivy which becomes crestwood drive. |
| Additional Photos: | |||
 |
 |
 |
 |
 |
 |
 |
 |
NTREIS does not attempt to independently verify the currency, completeness, accuracy or authenticity of data contained herein.
Accordingly, the data is provided on an 'as is, as available' basis. Last Updated: 04-27-2024