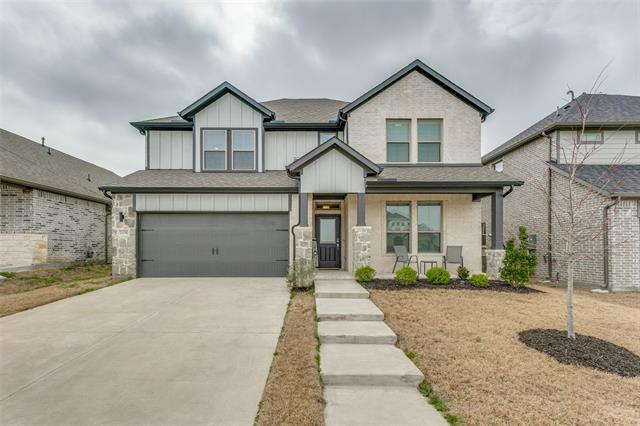2232 Spring Side Drive Includes:
Remarks: Welcome to your new home! This stunning home built in 2021 provides ample space featuring 5 bedrooms, 3 baths, a game room, and a media room. Step inside to discover an inviting open floor plan. The living area is full of natural light, creating a welcoming atmosphere. The spacious kitchen offers gas range and large walk-in pantry. Retreat to the luxurious primary suite, with an ensuite bathroom and a wonderful walk-in closet. This home offers luxury vinyl flooring with carpet in bedrooms and upstairs. It also features a guest bedroom and full bath downstairs. The additional upstairs bedrooms offer plenty of space for family or guests to relax and enjoy. The neighborhood amenities include a community pool for hot summer days, a park for picnics and outdoor activities. Don't miss out on the opportunity of making this your new Home Sweet Home! Washer, dryer, refrigerator, tv is negotiable. Home has solar panels. Solar loan to be assumed by buyer. |
| Bedrooms | 5 | |
| Baths | 3 | |
| Year Built | 2021 | |
| Lot Size | Less Than .5 Acre | |
| Garage | 2 Car Garage | |
| HOA Dues | $550 Annually | |
| Property Type | Royse City Single Family | |
| Listing Status | Active | |
| Listed By | Dyan Thomas, Astra Realty LLC | |
| Listing Price | $440,000 | |
| Schools: | ||
| Elem School | Ruth Cherry | |
| Middle School | Ouida Baley | |
| High School | Royse City | |
| District | Royse City | |
| Bedrooms | 5 | |
| Baths | 3 | |
| Year Built | 2021 | |
| Lot Size | Less Than .5 Acre | |
| Garage | 2 Car Garage | |
| HOA Dues | $550 Annually | |
| Property Type | Royse City Single Family | |
| Listing Status | Active | |
| Listed By | Dyan Thomas, Astra Realty LLC | |
| Listing Price | $440,000 | |
| Schools: | ||
| Elem School | Ruth Cherry | |
| Middle School | Ouida Baley | |
| High School | Royse City | |
| District | Royse City | |
2232 Spring Side Drive Includes:
Remarks: Welcome to your new home! This stunning home built in 2021 provides ample space featuring 5 bedrooms, 3 baths, a game room, and a media room. Step inside to discover an inviting open floor plan. The living area is full of natural light, creating a welcoming atmosphere. The spacious kitchen offers gas range and large walk-in pantry. Retreat to the luxurious primary suite, with an ensuite bathroom and a wonderful walk-in closet. This home offers luxury vinyl flooring with carpet in bedrooms and upstairs. It also features a guest bedroom and full bath downstairs. The additional upstairs bedrooms offer plenty of space for family or guests to relax and enjoy. The neighborhood amenities include a community pool for hot summer days, a park for picnics and outdoor activities. Don't miss out on the opportunity of making this your new Home Sweet Home! Washer, dryer, refrigerator, tv is negotiable. Home has solar panels. Solar loan to be assumed by buyer. |
| Additional Photos: | |||
 |
 |
 |
 |
 |
 |
 |
 |
NTREIS does not attempt to independently verify the currency, completeness, accuracy or authenticity of data contained herein.
Accordingly, the data is provided on an 'as is, as available' basis. Last Updated: 04-29-2024