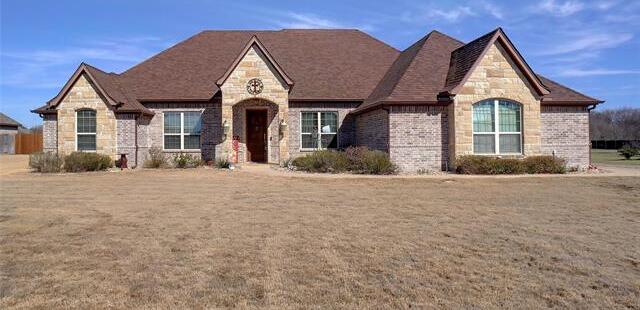153 Oakwood Creek Lane Includes:
Remarks: Custom built home situated on a one acre lot in the established neighborhood of Oakwood Creek Estates. Enjoy an open floorplan with 4 bedrooms and 3 full baths with pool. Beautiful entry showcases a barrel design ceiling with an adjacent office and double glass doors. Large living room with stone fireplace and a gorgeous coffered ceiling. Kitchen features custom cabinetry and granite countertops with island, a breakfast bar, and double ovens. Primary bedroom is located away from secondary bedrooms. Primary bath complete with soaker tub, separate vanities, shower and a walk in closet. Entertain in the enclosed sunroom that opens to the covered back porch with built in gas grill overlooking the sparkling pool. Also, this home is located on a cul de sac with minimal thru traffic. 3 car, side entry garage has enough room for RV parking and you will have amble storage in the 16 x 10 shed out back. New roof work class 4 impact resistant shingles. private water well, no HOA and no city taxes. |
| Bedrooms | 4 | |
| Baths | 3 | |
| Year Built | 2014 | |
| Lot Size | 1 to < 3 Acres | |
| Garage | 3 Car Garage | |
| Property Type | Weatherford Single Family | |
| Listing Status | Contract Accepted | |
| Listed By | Kellie Morgan, Real Properties | |
| Listing Price | $625,000 | |
| Schools: | ||
| Elem School | Millsap | |
| Middle School | Millsap | |
| High School | Millsap | |
| District | Millsap | |
| Bedrooms | 4 | |
| Baths | 3 | |
| Year Built | 2014 | |
| Lot Size | 1 to < 3 Acres | |
| Garage | 3 Car Garage | |
| Property Type | Weatherford Single Family | |
| Listing Status | Contract Accepted | |
| Listed By | Kellie Morgan, Real Properties | |
| Listing Price | $625,000 | |
| Schools: | ||
| Elem School | Millsap | |
| Middle School | Millsap | |
| High School | Millsap | |
| District | Millsap | |
153 Oakwood Creek Lane Includes:
Remarks: Custom built home situated on a one acre lot in the established neighborhood of Oakwood Creek Estates. Enjoy an open floorplan with 4 bedrooms and 3 full baths with pool. Beautiful entry showcases a barrel design ceiling with an adjacent office and double glass doors. Large living room with stone fireplace and a gorgeous coffered ceiling. Kitchen features custom cabinetry and granite countertops with island, a breakfast bar, and double ovens. Primary bedroom is located away from secondary bedrooms. Primary bath complete with soaker tub, separate vanities, shower and a walk in closet. Entertain in the enclosed sunroom that opens to the covered back porch with built in gas grill overlooking the sparkling pool. Also, this home is located on a cul de sac with minimal thru traffic. 3 car, side entry garage has enough room for RV parking and you will have amble storage in the 16 x 10 shed out back. New roof work class 4 impact resistant shingles. private water well, no HOA and no city taxes. |
| Additional Photos: | |||
 |
 |
 |
 |
 |
 |
 |
 |
NTREIS does not attempt to independently verify the currency, completeness, accuracy or authenticity of data contained herein.
Accordingly, the data is provided on an 'as is, as available' basis. Last Updated: 04-29-2024