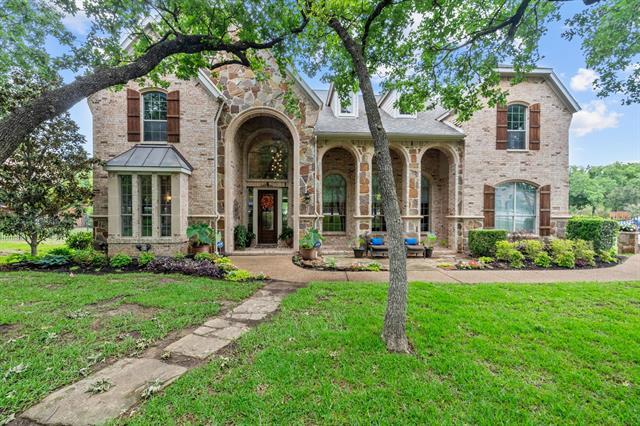974 Bourland Road Includes:
Remarks: Nestled among a canopy of mature trees, this REMODELED estate is sited on a lush ONE-ACRE lot in Harmonson Farms of Keller. Quality constructed by Drees Custom Homes, the open floor plan offers stacked formals, a dedicated study with built-ins (optional 5th BR), four bedrooms, four full bathrooms, an updated chef's kitchen complete with quartz counters, custom white painted cabinets, 2024 dishwasher, cooktop and sink, breakfast bar, herring bone backsplash, new tile floors and a charming breakfast nook; large game and media room, utility area and a three-car garage with cedar doors. Key amenities include fresh interior-exterior paint, rich hardwoods, new carpet, replaced fixtures, gracious windows, custom built-ins, an updated roof and more. The spacious primary suite boasts a sitting area and a luxurious bathroom. Perfect for alfresco relaxation, this magazine-worthy backyard oasis presents a beach-entry diving pool with grotto-spa overlooking mature trees and plenty of room for play. Directions: From denton highway, 377 go east on mt gilead road, right on bourland road property will be on the right. |
| Bedrooms | 4 | |
| Baths | 4 | |
| Year Built | 2005 | |
| Lot Size | .5 to < 1 Acre | |
| Garage | 3 Car Garage | |
| HOA Dues | $595 Annually | |
| Property Type | Keller Single Family | |
| Listing Status | Active | |
| Listed By | Chad Collins, JPAR Cedar Hill | |
| Listing Price | 1,250,000 | |
| Schools: | ||
| Elem School | Keller Harvel | |
| Middle School | Keller | |
| High School | Keller | |
| District | Keller | |
| Intermediate School | Bear Creek | |
| Bedrooms | 4 | |
| Baths | 4 | |
| Year Built | 2005 | |
| Lot Size | .5 to < 1 Acre | |
| Garage | 3 Car Garage | |
| HOA Dues | $595 Annually | |
| Property Type | Keller Single Family | |
| Listing Status | Active | |
| Listed By | Chad Collins, JPAR Cedar Hill | |
| Listing Price | $1,250,000 | |
| Schools: | ||
| Elem School | Keller Harvel | |
| Middle School | Keller | |
| High School | Keller | |
| District | Keller | |
| Intermediate School | Bear Creek | |
974 Bourland Road Includes:
Remarks: Nestled among a canopy of mature trees, this REMODELED estate is sited on a lush ONE-ACRE lot in Harmonson Farms of Keller. Quality constructed by Drees Custom Homes, the open floor plan offers stacked formals, a dedicated study with built-ins (optional 5th BR), four bedrooms, four full bathrooms, an updated chef's kitchen complete with quartz counters, custom white painted cabinets, 2024 dishwasher, cooktop and sink, breakfast bar, herring bone backsplash, new tile floors and a charming breakfast nook; large game and media room, utility area and a three-car garage with cedar doors. Key amenities include fresh interior-exterior paint, rich hardwoods, new carpet, replaced fixtures, gracious windows, custom built-ins, an updated roof and more. The spacious primary suite boasts a sitting area and a luxurious bathroom. Perfect for alfresco relaxation, this magazine-worthy backyard oasis presents a beach-entry diving pool with grotto-spa overlooking mature trees and plenty of room for play. Directions: From denton highway, 377 go east on mt gilead road, right on bourland road property will be on the right. |
| Additional Photos: | |||
 |
 |
 |
 |
 |
 |
 |
 |
NTREIS does not attempt to independently verify the currency, completeness, accuracy or authenticity of data contained herein.
Accordingly, the data is provided on an 'as is, as available' basis. Last Updated: 05-10-2024